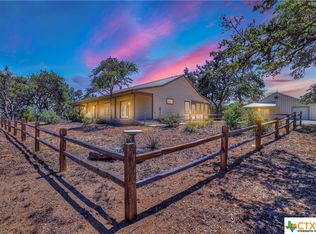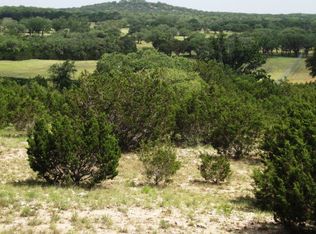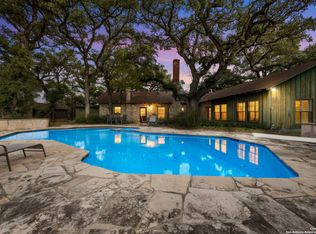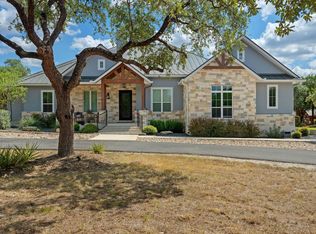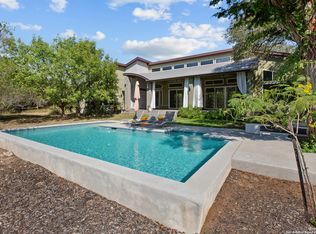M4 Ranch – ±56.5 Acres | Spring Branch, TX Turnkey Hill Country ranch just 15 mins to Canyon Lake, 1 hr to Austin/San Antonio. ±3,058 sqft 4-bed, 3.5-bath home with beam-accented ceilings, double-sided stone fireplace, oversized steel-framed windows/doors, wraparound porch, and pool with big views. Master suite features vaulted ceilings, fireplace, reading loft, spa-like bath with walk-in shower, stone tub, dual vanities, separate toilets, his-and-hers closets, and outdoor shower. Two guest rooms and full bath downstairs; guest suite and reading nook with fireplace upstairs. ±2,160 sqft barn with water/power, paved driveway, RV hookups. Rolling topography, mature oaks, ±2-acre pond, ±1,600’ of Carpers Creek, native/exotic game: Axis, Sika, Blackbuck, Whitetail, turkey. High-fenced, wildlife valuation in place. Main access through Mystic Shores; secondary access via recorded 40’ easement to FM 32. Great setup for homestead, STR, or weekend escape.
Active
Price cut: $405K (10/23)
$2,995,000
110 Clear Pond, Spring Branch, TX 78070
4beds
3,058sqft
Est.:
Single Family Residence
Built in 1985
56.5 Acres Lot
$-- Zestimate®
$979/sqft
$-- HOA
What's special
Double-sided stone fireplaceReading loftWraparound porchReading nookHis-and-hers closetsGuest suiteRolling topography
- 189 days |
- 656 |
- 82 |
Zillow last checked: 8 hours ago
Listing updated: October 23, 2025 at 11:37am
Listed by:
Reid Barry (512) 867-5988,
Keller Williams Realty (512) 448-4111
Source: Unlock MLS,MLS#: 1523637
Tour with a local agent
Facts & features
Interior
Bedrooms & bathrooms
- Bedrooms: 4
- Bathrooms: 4
- Full bathrooms: 3
- 1/2 bathrooms: 1
- Main level bedrooms: 3
Primary bedroom
- Level: Main
Bedroom
- Level: Main
Bedroom
- Description: Upstairs Bedroom
- Level: Second
Bedroom
- Level: Main
Primary bathroom
- Level: Main
Bathroom
- Description: Bath serving two downstairs bedrooms
- Level: Main
Bathroom
- Description: Bathroom upstairs connected to upstairs bedroom
- Level: Second
Bathroom
- Description: Powder bath next to kitchen
- Level: Main
Den
- Level: Main
Dining room
- Level: Main
Kitchen
- Level: Main
Laundry
- Level: Main
Loft
- Description: Other loft above primary living area/den that connects to upstairs bedroom. Includes stone fireplace.
- Level: Second
Loft
- Description: Reading loft above primary bathroom connected by spiral staircase
- Level: Second
Office
- Level: Main
Heating
- Central
Cooling
- Central Air
Appliances
- Included: Dishwasher, Disposal, Dryer, Electric Range, ENERGY STAR Qualified Refrigerator, Microwave, Oven, Washer, WaterSoftener
Features
- Breakfast Bar, Beamed Ceilings, High Ceilings, Vaulted Ceiling(s), Chandelier, Granite Counters, Double Vanity, Natural Woodwork, Pantry, Primary Bedroom on Main, Smart Thermostat, Walk-In Closet(s)
- Flooring: Wood
- Windows: See Remarks, Double Pane Windows
- Number of fireplaces: 3
- Fireplace features: Masonry
Interior area
- Total interior livable area: 3,058 sqft
Property
Parking
- Total spaces: 4
- Parking features: Attached Carport, Circular Driveway
- Attached garage spaces: 4
Accessibility
- Accessibility features: None
Features
- Levels: Two
- Stories: 2
- Patio & porch: Covered, Porch
- Exterior features: See Remarks, RV Hookup
- Has private pool: Yes
- Pool features: In Ground
- Fencing: See Remarks, Fenced, Gate, Perimeter
- Has view: Yes
- View description: Hill Country
- Waterfront features: Dry/Seasonal, Pond
Lot
- Size: 56.5 Acres
- Features: See Remarks, Trees-Moderate, Views
Details
- Additional structures: Barn(s), Residence, RV/Boat Storage
- Parcel number: 363030
- Special conditions: Standard
- Horses can be raised: Yes
Construction
Type & style
- Home type: SingleFamily
- Property subtype: Single Family Residence
Materials
- Foundation: Pillar/Post/Pier
- Roof: Metal
Condition
- Resale
- New construction: No
- Year built: 1985
Utilities & green energy
- Sewer: Septic Tank
- Water: Well
- Utilities for property: Above Ground, Electricity Connected, Other
Community & HOA
Community
- Features: See Remarks
- Subdivision: N/A
HOA
- Has HOA: No
Location
- Region: Spring Branch
Financial & listing details
- Price per square foot: $979/sqft
- Date on market: 6/12/2025
- Listing terms: Cash,Conventional
- Electric utility on property: Yes
Estimated market value
Not available
Estimated sales range
Not available
Not available
Price history
Price history
| Date | Event | Price |
|---|---|---|
| 10/23/2025 | Price change | $2,995,000-11.9%$979/sqft |
Source: | ||
| 6/12/2025 | Listed for sale | $3,400,000$1,112/sqft |
Source: | ||
Public tax history
Public tax history
Tax history is unavailable.BuyAbility℠ payment
Est. payment
$18,605/mo
Principal & interest
$14687
Property taxes
$2870
Home insurance
$1048
Climate risks
Neighborhood: 78070
Nearby schools
GreatSchools rating
- 8/10Rebecca Creek Elementary SchoolGrades: PK-5Distance: 3.3 mi
- 8/10Mt Valley Middle SchoolGrades: 6-8Distance: 12.4 mi
- 6/10Canyon Lake High SchoolGrades: 9-12Distance: 6.1 mi
Schools provided by the listing agent
- Elementary: Arlon R Seay Int
- Middle: Spring Branch
- High: Canyon Lake
- District: Comal ISD
Source: Unlock MLS. This data may not be complete. We recommend contacting the local school district to confirm school assignments for this home.
- Loading
- Loading
