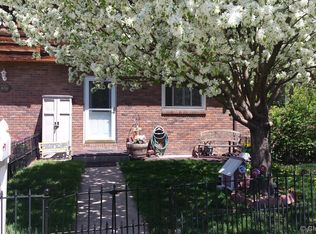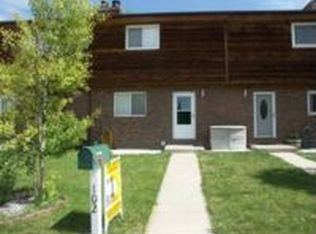Sold on 06/30/25
Price Unknown
110 Clover Ct, Cheyenne, WY 82009
3beds
1,400sqft
Townhouse, Residential
Built in 1980
3,484.8 Square Feet Lot
$290,800 Zestimate®
$--/sqft
$1,792 Estimated rent
Home value
$290,800
$276,000 - $305,000
$1,792/mo
Zestimate® history
Loading...
Owner options
Explore your selling options
What's special
This charming townhome is an excellent opportunity. Ideally situated in a desirable North location, it offers the added benefit of no HOA fees. Featuring three bedrooms, a private fenced deck, and an attached two-car garage, this home is both functional and well-maintained. With its proximity to the mall and King Soopers, convenience is at your doorstep. A truly move-in-ready property in great condition.
Zillow last checked: 8 hours ago
Listing updated: July 01, 2025 at 07:53am
Listed by:
James Bowers 307-460-0563,
Coldwell Banker, The Property Exchange
Bought with:
Colton Carlson
Coldwell Banker, The Property Exchange
Source: Cheyenne BOR,MLS#: 97115
Facts & features
Interior
Bedrooms & bathrooms
- Bedrooms: 3
- Bathrooms: 2
- Full bathrooms: 1
- 3/4 bathrooms: 1
Primary bedroom
- Level: Basement
- Area: 210
- Dimensions: 15 x 14
Bedroom 2
- Level: Upper
- Area: 132
- Dimensions: 11 x 12
Bedroom 3
- Level: Upper
- Area: 135
- Dimensions: 15 x 9
Bathroom 1
- Features: Full
- Level: Upper
Bathroom 2
- Features: 3/4
- Level: Basement
Dining room
- Level: Main
- Area: 72
- Dimensions: 8 x 9
Kitchen
- Level: Main
- Area: 80
- Dimensions: 10 x 8
Living room
- Level: Main
- Area: 180
- Dimensions: 15 x 12
Basement
- Area: 440
Heating
- Forced Air, Natural Gas
Cooling
- None
Appliances
- Included: Dishwasher, Range, Refrigerator
- Laundry: In Basement
Features
- Eat-in Kitchen, Pantry
- Basement: Finished
- Number of fireplaces: 1
- Fireplace features: One, Wood Burning
- Common walls with other units/homes: End Unit
Interior area
- Total structure area: 1,400
- Total interior livable area: 1,400 sqft
- Finished area above ground: 960
Property
Parking
- Total spaces: 2
- Parking features: 2 Car Attached
- Attached garage spaces: 2
Accessibility
- Accessibility features: None
Features
- Levels: Two
- Stories: 2
- Patio & porch: Deck
- Fencing: Back Yard
Lot
- Size: 3,484 sqft
- Dimensions: 3,676
- Features: Cul-De-Sac
Details
- Parcel number: 14662131502800
- Special conditions: Arms Length Sale
Construction
Type & style
- Home type: Townhouse
- Property subtype: Townhouse, Residential
- Attached to another structure: Yes
Materials
- Brick, Vinyl Siding
- Foundation: Basement
- Roof: Composition/Asphalt
Condition
- New construction: No
- Year built: 1980
Utilities & green energy
- Electric: Black Hills Energy
- Gas: Black Hills Energy
- Sewer: City Sewer
- Water: Public
Community & neighborhood
Location
- Region: Cheyenne
- Subdivision: Bbp Add
Other
Other facts
- Listing agreement: N
- Listing terms: Cash,Conventional,FHA,VA Loan
Price history
| Date | Event | Price |
|---|---|---|
| 6/30/2025 | Sold | -- |
Source: | ||
| 5/16/2025 | Pending sale | $289,999$207/sqft |
Source: | ||
| 5/14/2025 | Listed for sale | $289,999+83%$207/sqft |
Source: | ||
| 4/27/2025 | Listing removed | $1,900$1/sqft |
Source: Zillow Rentals | ||
| 4/14/2025 | Listed for rent | $1,900+11.8%$1/sqft |
Source: Zillow Rentals | ||
Public tax history
| Year | Property taxes | Tax assessment |
|---|---|---|
| 2024 | $1,605 +1.7% | $22,701 +1.7% |
| 2023 | $1,578 +10.1% | $22,311 +12.4% |
| 2022 | $1,433 +14.3% | $19,847 +14.5% |
Find assessor info on the county website
Neighborhood: 82009
Nearby schools
GreatSchools rating
- 7/10Anderson Elementary SchoolGrades: PK-4Distance: 0.4 mi
- 3/10Carey Junior High SchoolGrades: 7-8Distance: 1.4 mi
- 4/10East High SchoolGrades: 9-12Distance: 1.3 mi

