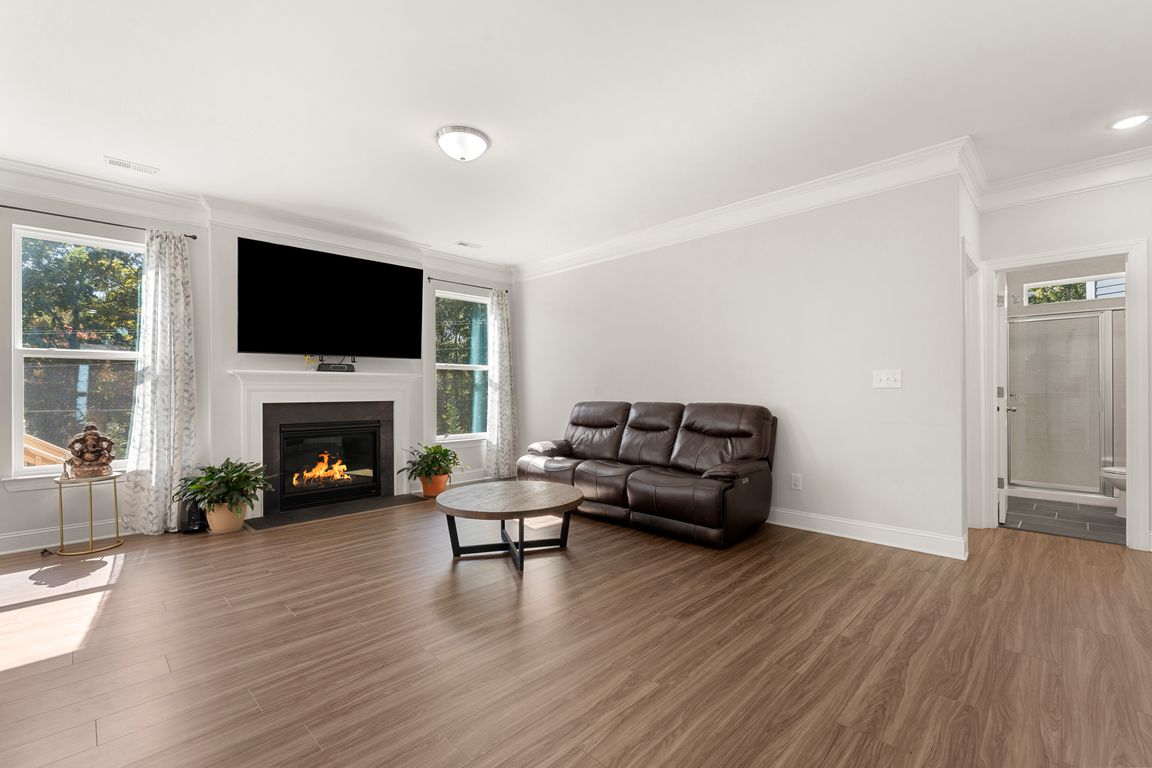Open: Sat 11am-1pm

Active
$590,000
5beds
2,870sqft
110 Cokesbury Rd, Mooresville, NC 28115
5beds
2,870sqft
Single family residence
Built in 2024
0.20 Acres
2 Attached garage spaces
$206 price/sqft
$820 annually HOA fee
What's special
Walk in pantryExhaust hoodTile backsplashDual vanities
Welcome home to your 5 bedroom and 4 FULL bathrooms home. Dining room could be used as an office. Guest room with full bath on the main floor. Whole home water filtration system in the garage. Brand new epoxy floor in the garage. Kitchen features a wall ...
- 18 hours |
- 100 |
- 4 |
Source: Canopy MLS as distributed by MLS GRID,MLS#: 4313929
Travel times
Living Room
Kitchen
Dining Room
Zillow last checked: 7 hours ago
Listing updated: 23 hours ago
Listing Provided by:
Wally Neely realtorwallyneely@gmail.com,
RE/MAX Executive
Source: Canopy MLS as distributed by MLS GRID,MLS#: 4313929
Facts & features
Interior
Bedrooms & bathrooms
- Bedrooms: 5
- Bathrooms: 4
- Full bathrooms: 4
- Main level bedrooms: 1
Primary bedroom
- Features: En Suite Bathroom, Garden Tub, Walk-In Closet(s)
- Level: Upper
Bedroom s
- Level: Main
Bedroom s
- Level: Upper
Bedroom s
- Level: Upper
Bedroom s
- Level: Third
Bathroom full
- Level: Main
Bathroom full
- Level: Upper
Bathroom full
- Level: Third
Breakfast
- Level: Main
Dining room
- Level: Main
Family room
- Features: Open Floorplan
- Level: Main
Kitchen
- Features: Breakfast Bar, Open Floorplan, Walk-In Pantry
- Level: Main
Loft
- Level: Upper
Heating
- Central
Cooling
- Central Air
Appliances
- Included: Exhaust Hood, Gas Cooktop, Gas Range
- Laundry: Laundry Room
Features
- Kitchen Island, Open Floorplan, Pantry, Walk-In Closet(s), Walk-In Pantry
- Flooring: Tile, Vinyl
- Doors: French Doors
- Windows: Insulated Windows
- Has basement: No
- Attic: Walk-In
- Fireplace features: Gas
Interior area
- Total structure area: 2,503
- Total interior livable area: 2,870 sqft
- Finished area above ground: 2,870
- Finished area below ground: 0
Property
Parking
- Total spaces: 4
- Parking features: Driveway, Attached Garage, Garage on Main Level
- Attached garage spaces: 2
- Uncovered spaces: 2
Features
- Levels: Three Or More
- Stories: 3
- Patio & porch: Deck, Front Porch
Lot
- Size: 0.2 Acres
- Features: Cul-De-Sac
Details
- Parcel number: 4655740294.000
- Zoning: RLI
- Special conditions: Standard
Construction
Type & style
- Home type: SingleFamily
- Property subtype: Single Family Residence
Materials
- Fiber Cement
- Foundation: Slab
Condition
- New construction: No
- Year built: 2024
Utilities & green energy
- Sewer: Public Sewer
- Water: City
- Utilities for property: Cable Available, Electricity Connected
Community & HOA
Community
- Features: Dog Park, Recreation Area, Walking Trails
- Security: Carbon Monoxide Detector(s), Smoke Detector(s)
- Subdivision: Summerlin
HOA
- Has HOA: Yes
- HOA fee: $820 annually
- HOA name: Superior Management
- HOA phone: 704-875-7299
Location
- Region: Mooresville
Financial & listing details
- Price per square foot: $206/sqft
- Tax assessed value: $532,020
- Annual tax amount: $787
- Date on market: 10/24/2025
- Listing terms: Cash,Conventional,FHA,USDA Loan,VA Loan
- Electric utility on property: Yes
- Road surface type: Concrete, Paved