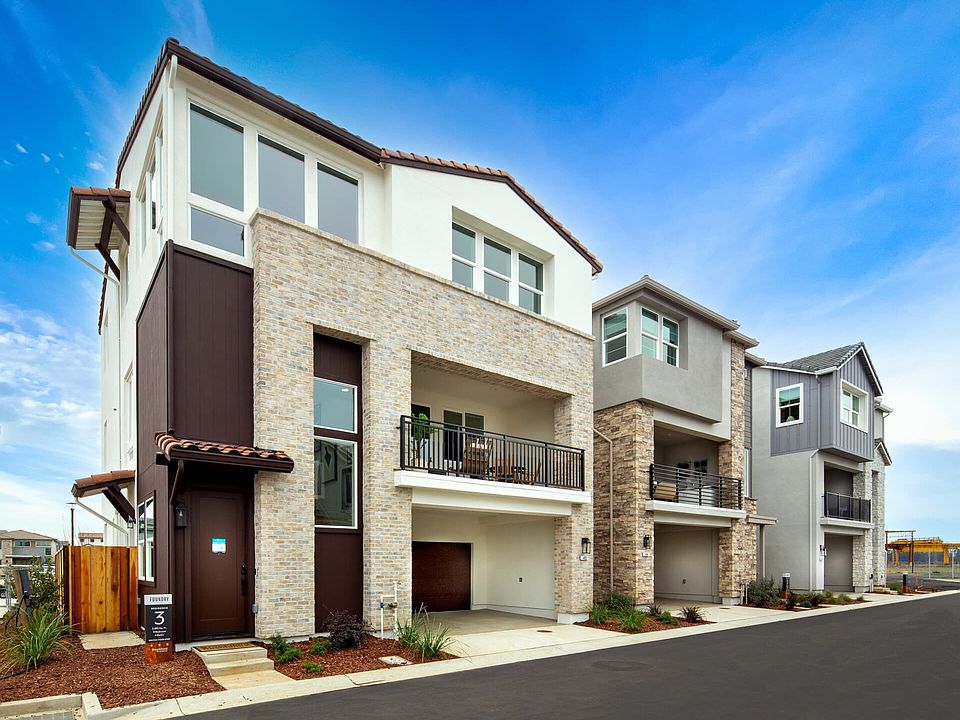Brand-new Napa home! Unique detached single-family home offering up to 2,311 square feet of luxurious living space. Located just steps away from Costco and other Napa amenities. Residence 2 at Foundry meets you one step ahead of your dream home’s design. Across three stories brings a blank-canvas main living room adjacent to a contemporary kitchen with a large island and generous walk-in pantry. Enjoy entertaining on the large balcony off from the kitchen and great room. On the top floor, a primary suite with a window seat creates the perfect nook to catch up with a good book or for your furry friends to sunbathe. This expansive bedroom also provides a walk-in closet and en suite bathroom with dual sinks, so an at-home spa moment is always well within reach. Space for a home office! Make this exceptional home yours today and experience the perfect balance of modern luxury and Napa living!
Pending
Special offer
$851,991
110 Compass Dr, Napa, CA 94558
4beds
2,311sqft
Residential, Single Family Residence
Built in 2025
3,044.84 Square Feet Lot
$837,700 Zestimate®
$369/sqft
$257/mo HOA
- 88 days |
- 149 |
- 4 |
Zillow last checked: 7 hours ago
Listing updated: October 01, 2025 at 11:10am
Listed by:
Michele Joy DRE #01867016 925-856-5686,
Brookfield Residential
Source: Bay East AOR,MLS#: 41105412
Travel times
Schedule tour
Select your preferred tour type — either in-person or real-time video tour — then discuss available options with the builder representative you're connected with.
Open houses
Facts & features
Interior
Bedrooms & bathrooms
- Bedrooms: 4
- Bathrooms: 4
- Full bathrooms: 3
- Partial bathrooms: 1
Rooms
- Room types: 1 Bedroom, 1 Bath, Main Entry, 0.5 Bath, Family Room, Office, Eat-In Kitchen
Bathroom
- Features: Shower Over Tub, Solid Surface, Updated Baths, Fiberglass, Stall Shower, Tile, Window
Kitchen
- Features: Breakfast Bar, Breakfast Nook, Counter - Solid Surface, Stone Counters, Dishwasher, Disposal, Gas Range/Cooktop, Ice Maker Hookup, Kitchen Island, Microwave, Pantry, Range/Oven Built-in, Range/Oven Free Standing, Self-Cleaning Oven, Updated Kitchen
Heating
- Electric, Zoned, Central
Cooling
- Central Air, ENERGY STAR Qualified Equipment
Appliances
- Included: Dishwasher, Gas Range, Plumbed For Ice Maker, Microwave, Range, Free-Standing Range, Self Cleaning Oven, Electric Water Heater, ENERGY STAR Qualified Appliances
- Laundry: Hookups Only, Laundry Room, Upper Level
Features
- Breakfast Bar, Breakfast Nook, Counter - Solid Surface, Pantry, Updated Kitchen, Smart Thermostat
- Flooring: Tile, Vinyl, Carpet
- Doors: Weather Stripped Door(s)
- Windows: Double Pane Windows, Screens
- Has fireplace: No
- Fireplace features: None
Interior area
- Total structure area: 2,311
- Total interior livable area: 2,311 sqft
Video & virtual tour
Property
Parking
- Total spaces: 2
- Parking features: Attached, Garage, Direct Access, Space Per Unit - 2, Enclosed, Deck, Side By Side, Garage Door Opener
- Garage spaces: 2
Features
- Levels: Three Or More
- Stories: 3
- Patio & porch: Deck, Covered
- Pool features: None
- Fencing: Fenced
Lot
- Size: 3,044.84 Square Feet
- Features: Level, Landscape Front
Details
- Special conditions: Standard
Construction
Type & style
- Home type: SingleFamily
- Architectural style: Contemporary
- Property subtype: Residential, Single Family Residence
Materials
- Brick, Stone, Stucco, Cement Siding
- Foundation: Slab
- Roof: Tile
Condition
- New Construction
- New construction: Yes
- Year built: 2025
Details
- Builder name: Brookfield Res
Utilities & green energy
- Electric: Photovoltaics Seller Owned, Photovoltaics Third-Party Owned, 220 Volts in Laundry
- Sewer: Public Sewer
- Water: Public
- Utilities for property: Cable Available, Internet Available, Natural Gas Connected, Individual Electric Meter
Green energy
- Energy efficient items: Insulation
- Energy generation: Solar Available
- Water conservation: Low-Flow Fixtures
Community & HOA
Community
- Security: Fire Sprinkler System, Double Strapped Water Heater, Smoke Detector(s)
- Subdivision: Foundry at RiverSound Napa
HOA
- Has HOA: Yes
- Amenities included: Greenbelt, Playground, BBQ Area, Golf Course, Park, Picnic Area, Trail(s)
- Services included: Common Area Maint, Maintenance Grounds
- HOA fee: $257 monthly
- HOA name: CALL LISTING AGENT
- HOA phone: 707-659-3555
Location
- Region: Napa
Financial & listing details
- Price per square foot: $369/sqft
- Price range: $852K - $852K
- Date on market: 7/18/2025
- Listing agreement: Excl Right
- Listing terms: Builder's Lender-In-House,CalHFA,Cash,Conventional,1031 Exchange,FHA,VA Loan
- Electric utility on property: Yes
About the community
Foundry at RiverSound introduces detached single-family residences with up to 2,661 square feet of living space. Situated along the Napa River, this innovative neighborhood boasts three-story floor plans packed with modern home tech and convenient to
Rates As Low As 3.25% + $10,000 in Closing Cost
With rates as low as 3.25% + $10,000 in Closing Costs* for a limited time, Brookfield Residentials 3-2-1 Buydown program makes it simple to step into a home you'll love.Source: Brookfield Residential

