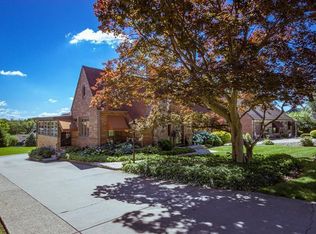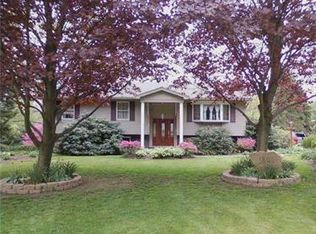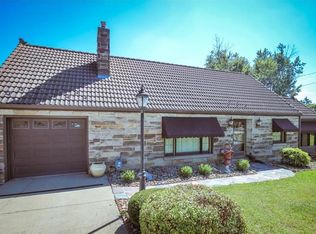Sold for $427,000
$427,000
110 Darlington Rd, Beaver Falls, PA 15010
3beds
2,215sqft
Single Family Residence
Built in 1932
0.42 Acres Lot
$448,100 Zestimate®
$193/sqft
$3,663 Estimated rent
Home value
$448,100
$426,000 - $475,000
$3,663/mo
Zestimate® history
Loading...
Owner options
Explore your selling options
What's special
A perfect 10! This architecturally delightful home is a short distance to major arteries, Pgh Internat’l Airport & Cultural District. The original home has been embellished with quality updates that retain its Old World Charm and enhance the original, endearing characteristics that make it so attractive! Stepping inside, a small entry expands into an impressive foyer where natural light dances across the open staircase, along the hardwoods and offers a glimpse of the open, yet intimate, floor plan! Some of the outstanding features include built-in displays, stone fireplace, gleaming hardwood floors, radiant floor heat, sophisticated zoned boiler system, relocated China Cupboards, an expanded, fully-equipped high-end Kitchen, outdoor views in every room, refinished original hardwood 2nd floor, expansive Master Suite, updated bed and bathrooms, a wrap-around covered porch, fish pond, Anderson windows, crown molding & 2-story, 3-stall finished garage w/radiant heat!
Zillow last checked: 8 hours ago
Listing updated: March 31, 2023 at 09:20am
Listed by:
Jan Livingston 724-775-1000,
BERKSHIRE HATHAWAY THE PREFERRED REALTY
Bought with:
Jim Dolanch
CENTURY 21 FRONTIER REALTY
Source: WPMLS,MLS#: 1593755 Originating MLS: West Penn Multi-List
Originating MLS: West Penn Multi-List
Facts & features
Interior
Bedrooms & bathrooms
- Bedrooms: 3
- Bathrooms: 4
- Full bathrooms: 3
- 1/2 bathrooms: 1
Primary bedroom
- Level: Upper
- Dimensions: 21x23
Bedroom 2
- Level: Upper
- Dimensions: 10x14
Bedroom 3
- Level: Upper
- Dimensions: 14x11
Den
- Level: Main
- Dimensions: 8x12
Dining room
- Level: Main
- Dimensions: 14x14
Entry foyer
- Level: Main
- Dimensions: 9x26
Family room
- Level: Main
- Dimensions: 23x14
Kitchen
- Level: Main
- Dimensions: 11x15
Laundry
- Level: Main
Living room
- Level: Main
- Dimensions: 21x15
Heating
- Gas, Hot Water
Cooling
- Central Air
Appliances
- Included: Some Gas Appliances, Dryer, Dishwasher, Disposal, Microwave, Refrigerator, Stove, Washer
Features
- Kitchen Island, Window Treatments
- Flooring: Ceramic Tile, Hardwood
- Windows: Multi Pane, Screens, Window Treatments
- Basement: Full,Walk-Out Access
- Number of fireplaces: 1
Interior area
- Total structure area: 2,215
- Total interior livable area: 2,215 sqft
Property
Parking
- Total spaces: 4
- Parking features: Built In, Detached, Garage, Garage Door Opener
- Has attached garage: Yes
Features
- Levels: Two
- Stories: 2
- Pool features: None
Lot
- Size: 0.42 Acres
- Dimensions: 127 x 140 x 127 x 136+/-
Details
- Parcel number: 720050208000
Construction
Type & style
- Home type: SingleFamily
- Architectural style: Two Story,Tudor
- Property subtype: Single Family Residence
Materials
- Brick, Stone
- Roof: Asphalt
Condition
- Resale
- Year built: 1932
Utilities & green energy
- Sewer: Public Sewer
- Water: Public
Community & neighborhood
Location
- Region: Beaver Falls
Price history
| Date | Event | Price |
|---|---|---|
| 3/31/2023 | Sold | $427,000$193/sqft |
Source: | ||
| 3/7/2023 | Contingent | $427,000$193/sqft |
Source: | ||
| 2/21/2023 | Listed for sale | $427,000+133.3%$193/sqft |
Source: | ||
| 9/1/2010 | Sold | $183,000$83/sqft |
Source: Public Record Report a problem | ||
Public tax history
| Year | Property taxes | Tax assessment |
|---|---|---|
| 2023 | $6,280 | $55,450 |
| 2022 | $6,280 +0.9% | $55,450 |
| 2021 | $6,224 +1.8% | $55,450 |
Find assessor info on the county website
Neighborhood: 15010
Nearby schools
GreatSchools rating
- NAPatterson Primary SchoolGrades: K-2Distance: 0.5 mi
- 5/10Highland Middle SchoolGrades: 5-8Distance: 2.4 mi
- 7/10Blackhawk High SchoolGrades: 9-12Distance: 4 mi
Schools provided by the listing agent
- District: Blackhawk
Source: WPMLS. This data may not be complete. We recommend contacting the local school district to confirm school assignments for this home.
Get pre-qualified for a loan
At Zillow Home Loans, we can pre-qualify you in as little as 5 minutes with no impact to your credit score.An equal housing lender. NMLS #10287.


