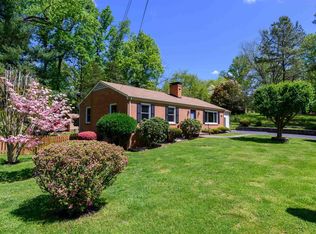Closed
$600,000
110 Denice Ln, Charlottesville, VA 22901
4beds
2,642sqft
Single Family Residence
Built in 1967
0.39 Acres Lot
$615,700 Zestimate®
$227/sqft
$3,224 Estimated rent
Home value
$615,700
Estimated sales range
Not available
$3,224/mo
Zestimate® history
Loading...
Owner options
Explore your selling options
What's special
Discover the perfect blend of cozy convenience and elevated charm in this fully renovated 4-bed, 3-bath home, offering 2,642 fin sq ft of exquisite living space along with a convenient Greenbrier location. The luxurious kitchen, completed last year, features heated tile floors, stunning quartz countertops with an undermount stainless steel sink, and soft-close, under-lit custom cabinetry. Top-of-the-line stainless steel appliances and a sleek tile backsplash will elevate your cooking experience. Read a good book in the spacious sun room and enjoy meals in the formal dining room. Your guests will love the beautifully finished walk-out basement, featuring an in-law bedroom, full bath, and spacious family room with a gas fireplace and built-ins. With laundry, a bonus room, and ample storage, this space is perfect for everyday living and entertaining as well. Wake up in the first floor primary suite to views of the private backyard, complete with a newly added pergola deck, storage shed, and ample sunshine. Rest easy knowing the roof is less than three years old, the HVAC is under five, and the entire home has been thoughtfully maintained and updated, turn key for your arrival.
Zillow last checked: 8 hours ago
Listing updated: May 29, 2025 at 02:44pm
Listed by:
SASHA TRIPP 434-260-1435,
STORY HOUSE REAL ESTATE
Bought with:
GEORGIA LINDSEY, 0225180496
NEST REALTY GROUP
Source: CAAR,MLS#: 662037 Originating MLS: Charlottesville Area Association of Realtors
Originating MLS: Charlottesville Area Association of Realtors
Facts & features
Interior
Bedrooms & bathrooms
- Bedrooms: 4
- Bathrooms: 3
- Full bathrooms: 3
- Main level bathrooms: 2
- Main level bedrooms: 2
Primary bedroom
- Level: First
Bedroom
- Level: Basement
Bedroom
- Level: First
Bedroom
- Level: Second
Primary bathroom
- Level: First
Bathroom
- Level: Basement
Bathroom
- Level: First
Bonus room
- Level: Basement
Dining room
- Level: First
Family room
- Level: Basement
Foyer
- Level: First
Kitchen
- Level: First
Laundry
- Level: Basement
Living room
- Level: First
Sunroom
- Level: First
Heating
- Central, Heat Pump
Cooling
- Central Air, Heat Pump
Appliances
- Included: Dishwasher, Disposal, Gas Range, Microwave, Other, Refrigerator, See Remarks, Dryer, Washer
Features
- Primary Downstairs, Remodeled, Entrance Foyer, Programmable Thermostat
- Flooring: Ceramic Tile, Hardwood, Luxury Vinyl Plank
- Windows: Double Pane Windows
- Basement: Exterior Entry,Full,Finished,Heated,Interior Entry,Walk-Out Access
- Number of fireplaces: 2
- Fireplace features: Two, Gas, Wood Burning
Interior area
- Total structure area: 2,822
- Total interior livable area: 2,642 sqft
- Finished area above ground: 1,417
- Finished area below ground: 1,225
Property
Parking
- Total spaces: 2
- Parking features: Attached, Carport, Garage Faces Front, Garage, Off Street
- Attached garage spaces: 1
- Carport spaces: 1
- Covered spaces: 2
Features
- Levels: One
- Stories: 1
- Patio & porch: Composite, Covered, Glass Enclosed, Patio, Porch
- Pool features: None
- Has view: Yes
- View description: Garden, Trees/Woods
Lot
- Size: 0.39 Acres
- Features: Cul-De-Sac, Dead End, Garden, Landscaped, Level, Open Lot, Private
Details
- Additional structures: Shed(s)
- Parcel number: 43C113000
- Zoning description: R-1 Residential
Construction
Type & style
- Home type: SingleFamily
- Architectural style: Ranch
- Property subtype: Single Family Residence
Materials
- Brick, Stick Built
- Foundation: Block
- Roof: Composition,Shingle
Condition
- Updated/Remodeled
- New construction: No
- Year built: 1967
Utilities & green energy
- Sewer: Public Sewer
- Water: Public
- Utilities for property: Cable Available, Fiber Optic Available
Community & neighborhood
Security
- Security features: Dead Bolt(s), Smoke Detector(s), Surveillance System
Community
- Community features: Sidewalks
Location
- Region: Charlottesville
- Subdivision: GREENBRIER
Price history
| Date | Event | Price |
|---|---|---|
| 5/29/2025 | Sold | $600,000-1.6%$227/sqft |
Source: | ||
| 5/4/2025 | Pending sale | $609,900$231/sqft |
Source: | ||
| 4/11/2025 | Listed for sale | $609,900$231/sqft |
Source: | ||
| 3/31/2025 | Pending sale | $609,900$231/sqft |
Source: | ||
| 3/29/2025 | Price change | $609,900-1.6%$231/sqft |
Source: | ||
Public tax history
| Year | Property taxes | Tax assessment |
|---|---|---|
| 2024 | $4,553 +9% | $455,800 +6.9% |
| 2023 | $4,179 +127.5% | $426,300 +11.4% |
| 2022 | $1,836 -40.9% | $382,600 +17% |
Find assessor info on the county website
Neighborhood: Greenbrier
Nearby schools
GreatSchools rating
- 4/10Greenbrier Elementary SchoolGrades: PK-4Distance: 0.3 mi
- 3/10Buford Middle SchoolGrades: 7-8Distance: 3.2 mi
- 5/10Charlottesville High SchoolGrades: 9-12Distance: 1.1 mi
Schools provided by the listing agent
- Elementary: Greenbrier (Charlottesville)
- Middle: Walker & Buford
- High: Charlottesville
Source: CAAR. This data may not be complete. We recommend contacting the local school district to confirm school assignments for this home.

Get pre-qualified for a loan
At Zillow Home Loans, we can pre-qualify you in as little as 5 minutes with no impact to your credit score.An equal housing lender. NMLS #10287.
Sell for more on Zillow
Get a free Zillow Showcase℠ listing and you could sell for .
$615,700
2% more+ $12,314
With Zillow Showcase(estimated)
$628,014