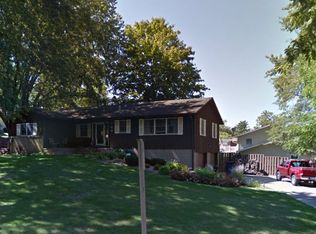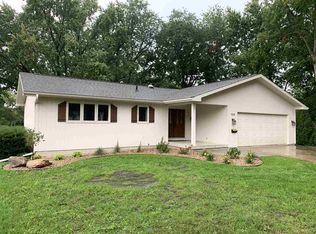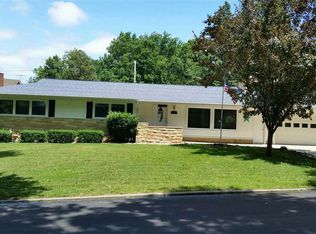Pleasant Living Inside And Out! Fall In Love With This Split Level Home That Is Centrally Located And Close To Schools And Shopping. As You Enter This Lovely Abode, You Will Notice The Open Floor Plan And Great Natural Light That Fills The Rooms. The Foyer Welcomes You With A Volume Tiled Floor Entry. The Main Living Space Provides A Warm Feel, Complete With A Gas Fireplace And Brick Surround. The Flow Of The Home Continues Into The Kitchen, Showcasing A Beautiful Glass Tile Back-Splash, Loads Of Cabinetry With Plenty Of Counter-Top Space And Clean White Appliances. The Eat-In Kitchen Is The Perfect Area For The Family To Gather As It Provides Ample Room With Great Views Of The Rear Yard Through The Glass Sliding Door. The Master Bedroom Offers Storage With Two Closets And Loads Of Natural Light. Another Spacious Bedroom And Full Bathroom Complete This Level. Entertaining Continues On The Lower Level With A Great Family Room That Features Beautiful Built-In Bookcases. The Lower Level Also Includes Another Bedroom Or Home Office And A Full Bathroom, As Well As An Awesome Drop Zone, Tons Of Storage And A Space For Laundry. The Exterior Of This Home Include A Two Stall Attached Garage, Large Yard With Mature Trees, A Storage Shed And Beautiful Landscaping. Not To Mention The Amazing Deck Spaces! Stunning And Perfect For Entertaining And Enjoying The Outdoors! Act Fast On This Fantastic Home!
This property is off market, which means it's not currently listed for sale or rent on Zillow. This may be different from what's available on other websites or public sources.


