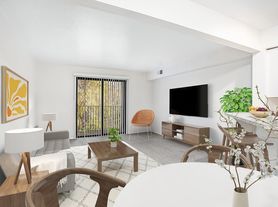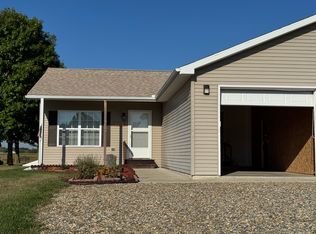Great home on the canal between Oliverda Lake and Kenyon Lake, 3 bedrooms and two full baths with washer dryer in unit as well as a large walk in master closet.
Tenant pays all utilities. Two car garage.
House for rent
Accepts Zillow applications
$2,000/mo
110 Dotson Dr, Sherwood, MI 49089
3beds
1,500sqft
Price may not include required fees and charges.
Single family residence
Available now
Cats, dogs OK
Window unit
In unit laundry
Attached garage parking
Forced air
What's special
Washer dryer in unitTwo car garage
- 18 days |
- -- |
- -- |
Travel times
Facts & features
Interior
Bedrooms & bathrooms
- Bedrooms: 3
- Bathrooms: 2
- Full bathrooms: 2
Heating
- Forced Air
Cooling
- Window Unit
Appliances
- Included: Dishwasher, Dryer, Freezer, Microwave, Oven, Refrigerator, Washer
- Laundry: In Unit
Features
- Flooring: Carpet, Hardwood, Tile
Interior area
- Total interior livable area: 1,500 sqft
Property
Parking
- Parking features: Attached
- Has attached garage: Yes
- Details: Contact manager
Features
- Exterior features: Heating system: Forced Air, No Utilities included in rent
Details
- Parcel number: 010M2000001300
Construction
Type & style
- Home type: SingleFamily
- Property subtype: Single Family Residence
Community & HOA
Location
- Region: Sherwood
Financial & listing details
- Lease term: 1 Year
Price history
| Date | Event | Price |
|---|---|---|
| 11/4/2025 | Listed for rent | $2,000$1/sqft |
Source: Zillow Rentals | ||
| 10/8/2025 | Listing removed | $250,000$167/sqft |
Source: | ||
| 8/10/2025 | Listed for sale | $250,000-10.4%$167/sqft |
Source: | ||
| 3/10/2025 | Listing removed | -- |
Source: Owner | ||
| 12/10/2024 | Listed for sale | $279,000$186/sqft |
Source: Owner | ||

