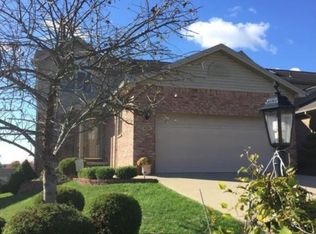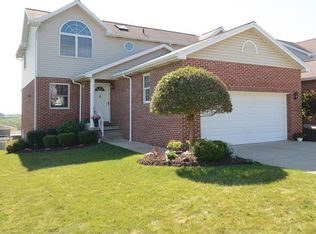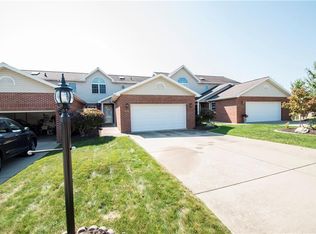Sold for $375,000
$375,000
110 E Country Barn Rd, Houston, PA 15342
3beds
2,509sqft
Townhouse, Condominium, Single Family Residence
Built in 2001
-- sqft lot
$380,600 Zestimate®
$149/sqft
$2,407 Estimated rent
Home value
$380,600
Estimated sales range
Not available
$2,407/mo
Zestimate® history
Loading...
Owner options
Explore your selling options
What's special
Welcome to low-maintenance living in one of the 2 largest units in the desirable Countryside Villas at Orchard Ridge—beautifully maintained w/ scenic views & standout curb appeal! The main level offers true 1-level living, plus a finished walk-out basement & upper loft for added space & flexibility. There’s also add’l unfinished space w/ potential for more rooms or an in-law suite. Features include vaulted ceilings, skylights w/ remote blinds, hardwood floors, 2 fireplaces & new granite kitchen countertops. Enjoy a covered balcony and patio surrounded by lush landscaping. The HOA covers lawn care, mulching, snow removal (incl. driveway) & more. Prime location just mins from I-79, Tanger Outlets, The Meadows Casino, shopping, dining & within walking distance to the elementary school. Home warranty included!
Zillow last checked: 8 hours ago
Listing updated: October 15, 2025 at 10:53am
Listed by:
Kyndra King 888-397-7352,
EXP REALTY LLC
Bought with:
Susan Ulam
COLDWELL BANKER REALTY
Source: WPMLS,MLS#: 1710591 Originating MLS: West Penn Multi-List
Originating MLS: West Penn Multi-List
Facts & features
Interior
Bedrooms & bathrooms
- Bedrooms: 3
- Bathrooms: 3
- Full bathrooms: 3
Primary bedroom
- Level: Upper
- Dimensions: 11x23
Bedroom 2
- Level: Upper
- Dimensions: 12x13
Bedroom 3
- Level: Main
- Dimensions: 16x15
Dining room
- Level: Main
- Dimensions: 12x14
Entry foyer
- Level: Main
- Dimensions: 8x9
Game room
- Level: Lower
- Dimensions: 31x20
Kitchen
- Level: Main
- Dimensions: 11x16
Living room
- Level: Main
- Dimensions: 16x20
Heating
- Gas
Cooling
- Central Air
Appliances
- Included: Some Gas Appliances, Convection Oven, Dryer, Dishwasher, Microwave, Refrigerator, Stove, Washer
Features
- Window Treatments
- Flooring: Ceramic Tile, Hardwood, Carpet
- Windows: Screens, Window Treatments
- Basement: Finished,Walk-Out Access
- Number of fireplaces: 2
Interior area
- Total structure area: 2,509
- Total interior livable area: 2,509 sqft
Property
Parking
- Total spaces: 2
- Parking features: Attached, Garage, Garage Door Opener
- Has attached garage: Yes
Features
- Levels: One and One Half
- Stories: 1
Lot
- Size: 6,786 sqft
- Dimensions: 0.1558
Details
- Parcel number: 1700161400002200
Construction
Type & style
- Home type: Condo
- Property subtype: Townhouse, Condominium, Single Family Residence
Materials
- Brick, Vinyl Siding
- Roof: Asphalt
Condition
- Resale
- Year built: 2001
Details
- Warranty included: Yes
Utilities & green energy
- Sewer: Public Sewer
- Water: Public
Community & neighborhood
Location
- Region: Houston
- Subdivision: Countryside Villas
HOA & financial
HOA
- Has HOA: Yes
- HOA fee: $320 quarterly
Price history
| Date | Event | Price |
|---|---|---|
| 10/15/2025 | Sold | $375,000-8.5%$149/sqft |
Source: | ||
| 10/15/2025 | Pending sale | $410,000$163/sqft |
Source: | ||
| 9/16/2025 | Contingent | $410,000$163/sqft |
Source: | ||
| 8/31/2025 | Price change | $410,000-3.5%$163/sqft |
Source: | ||
| 7/24/2025 | Price change | $425,000-3%$169/sqft |
Source: | ||
Public tax history
| Year | Property taxes | Tax assessment |
|---|---|---|
| 2025 | $3,912 +2.9% | $224,000 |
| 2024 | $3,800 | $224,000 |
| 2023 | $3,800 | $224,000 |
Find assessor info on the county website
Neighborhood: McGovern
Nearby schools
GreatSchools rating
- 6/10Allison Park El SchoolGrades: K-6Distance: 0.3 mi
- 6/10Chartiers-Houston Junior-Senior High SchoolGrades: 7-12Distance: 0.6 mi
Schools provided by the listing agent
- District: Chartiers-Houston
Source: WPMLS. This data may not be complete. We recommend contacting the local school district to confirm school assignments for this home.
Get pre-qualified for a loan
At Zillow Home Loans, we can pre-qualify you in as little as 5 minutes with no impact to your credit score.An equal housing lender. NMLS #10287.


