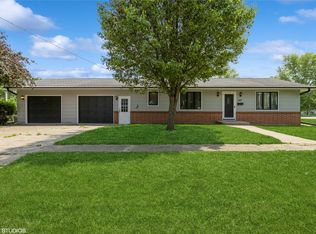Sold for $230,000 on 08/28/25
$230,000
110 E Nevada St, Monroe, IA 50170
3beds
1,540sqft
Manufactured Home, Single Family Residence
Built in 2000
9,828 Square Feet Lot
$227,900 Zestimate®
$149/sqft
$1,620 Estimated rent
Home value
$227,900
$212,000 - $244,000
$1,620/mo
Zestimate® history
Loading...
Owner options
Explore your selling options
What's special
This beautifully maintained 3-bed, 3-bath ranch home offers spacious & practical living throughout. Enter through the front door or the bonus flex room--ideal for a second living area, playroom, or creative workspace. The expansive kitchen features abundant counter & cabinet space & opens seamlessly to the dining & living area completed by a cozy gas fireplace. The primary suite includes two walk-in closets & a private ensuite with a jetted soaking tub & separate shower. Oversized windows throughout the home fill each room with abundant natural light. Out back, enjoy the freshly poured concrete patio perfect for relaxing or grilling. The attached 24x48 four-stall garage/shop is a rare find, featuring an interior overhead door that provides access between the front & back stalls. Whether you're a hobbyist, car enthusiast, or just need serious storage & workspace, this garage delivers space, flexibility, & convenience. All of this is just across from Tools Point Park, offering open green space, fresh air, & room to unwind 'making this location as ideal as the home itself. All information obtained from Seller and public records.
Zillow last checked: 8 hours ago
Listing updated: August 28, 2025 at 01:00pm
Listed by:
Dev Tharp (515)669-3662,
RE/MAX Precision
Bought with:
Misty Darling
BH&G Real Estate Innovations
Source: DMMLS,MLS#: 722954 Originating MLS: Des Moines Area Association of REALTORS
Originating MLS: Des Moines Area Association of REALTORS
Facts & features
Interior
Bedrooms & bathrooms
- Bedrooms: 3
- Bathrooms: 3
- Full bathrooms: 2
- 1/2 bathrooms: 1
- Main level bedrooms: 3
Heating
- Forced Air, Gas, Natural Gas
Cooling
- Central Air
Appliances
- Included: Dryer, Dishwasher, Microwave, Refrigerator, Stove, Washer
- Laundry: Main Level
Features
- Dining Area, Window Treatments
- Flooring: Carpet, Laminate
- Has fireplace: Yes
- Fireplace features: Gas Log
Interior area
- Total structure area: 1,540
- Total interior livable area: 1,540 sqft
Property
Parking
- Total spaces: 4
- Parking features: Attached, Garage
- Attached garage spaces: 4
Features
- Levels: One
- Stories: 1
Lot
- Size: 9,828 sqft
- Dimensions: 78 x 126
- Features: Rectangular Lot
Details
- Parcel number: 1725478005
- Zoning: R
Construction
Type & style
- Home type: SingleFamily
- Architectural style: Manufactured Home,Ranch
- Property subtype: Manufactured Home, Single Family Residence
Materials
- Vinyl Siding
- Foundation: Block, Slab
- Roof: Asphalt,Shingle
Condition
- Year built: 2000
Utilities & green energy
- Sewer: Public Sewer
- Water: Public
Community & neighborhood
Security
- Security features: Smoke Detector(s)
Location
- Region: Monroe
Other
Other facts
- Listing terms: Cash,Conventional,FHA,VA Loan
- Road surface type: Concrete
Price history
| Date | Event | Price |
|---|---|---|
| 8/28/2025 | Sold | $230,000-2.1%$149/sqft |
Source: | ||
| 7/30/2025 | Pending sale | $235,000$153/sqft |
Source: | ||
| 7/24/2025 | Listed for sale | $235,000$153/sqft |
Source: | ||
Public tax history
| Year | Property taxes | Tax assessment |
|---|---|---|
| 2024 | $2,172 +4.5% | $152,530 |
| 2023 | $2,078 +11.2% | $152,530 +28.9% |
| 2022 | $1,868 -10.8% | $118,370 +10.4% |
Find assessor info on the county website
Neighborhood: 50170
Nearby schools
GreatSchools rating
- 1/10Monroe Elementary SchoolGrades: PK-3Distance: 0.2 mi
- 8/10Pcm Middle SchoolGrades: 6-8Distance: 8.2 mi
- 5/10Pcm High SchoolGrades: 9-12Distance: 0.8 mi
Schools provided by the listing agent
- District: Pcm (Prairie City-Monroe)
Source: DMMLS. This data may not be complete. We recommend contacting the local school district to confirm school assignments for this home.

Get pre-qualified for a loan
At Zillow Home Loans, we can pre-qualify you in as little as 5 minutes with no impact to your credit score.An equal housing lender. NMLS #10287.
