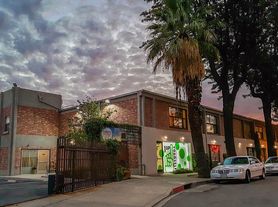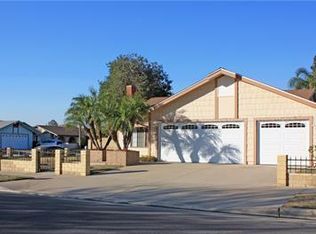Welcome to your new home at 110 E Nevada St, Ontario, CA 91761! This beautifully remodeled single-story home offers 1,272 sq. ft. of living space on a spacious 7,200 sq. ft. lot, perfect for comfortable living and entertaining.
Inside, you'll find a bright and open floor plan featuring 4 bedrooms and 2 bathrooms, with stylish upgrades throughout.
The newly renovated kitchen includes modern finishes and ample storage, while the bathrooms have been tastefully updated for a fresh, contemporary feel.
The large lot provides plenty of outdoor space for gardening, barbecues, or simply relaxing in the California sunshine.
Conveniently located near shopping, dining, schools, and easy freeway access, this home offers both comfort and convenience.
Key Features:
4 bedrooms
2 bathrooms
AC and ceiling fans
Laundry hookups for gas or electric, Will need stackable
New Hardwood floors throughout
Newly remodeled with modern upgrades
Spacious backyard with room to entertain
Prime Ontario location close to everything
Don't miss this opportunity to make this move-in ready home yours! Willing to do extended lease as well.
Owner will be putting up new fencing and shortening backyard for future addition.
1 year lease, tenant responsible for utilities. No pets allowed.
All adults (18 and over) must complete rental agreement
$750 pet deposit
House for rent
$3,200/mo
110 E Nevada St, Ontario, CA 91761
4beds
1,272sqft
Price may not include required fees and charges.
Single family residence
Available Fri Oct 31 2025
Cats, dogs OK
Central air
Hookups laundry
Detached parking
Forced air
What's special
Modern upgradesLarge lotSpacious backyardRemodeled single-story homeModern finishesStylish upgradesNewly renovated kitchen
- 2 days |
- -- |
- -- |
Travel times
Looking to buy when your lease ends?
Consider a first-time homebuyer savings account designed to grow your down payment with up to a 6% match & 3.83% APY.
Facts & features
Interior
Bedrooms & bathrooms
- Bedrooms: 4
- Bathrooms: 2
- Full bathrooms: 2
Heating
- Forced Air
Cooling
- Central Air
Appliances
- Included: Oven, WD Hookup
- Laundry: Hookups, Washer Dryer Hookup
Features
- WD Hookup
- Flooring: Hardwood
Interior area
- Total interior livable area: 1,272 sqft
Property
Parking
- Parking features: Detached
- Details: Contact manager
Features
- Exterior features: Heating system: Forced Air, Washer Dryer Hookup
Details
- Parcel number: 1049252080000
Construction
Type & style
- Home type: SingleFamily
- Property subtype: Single Family Residence
Community & HOA
Location
- Region: Ontario
Financial & listing details
- Lease term: 1 Year
Price history
| Date | Event | Price |
|---|---|---|
| 10/8/2025 | Price change | $3,200+5.8%$3/sqft |
Source: Zillow Rentals | ||
| 10/6/2025 | Listed for rent | $3,025$2/sqft |
Source: Zillow Rentals | ||

