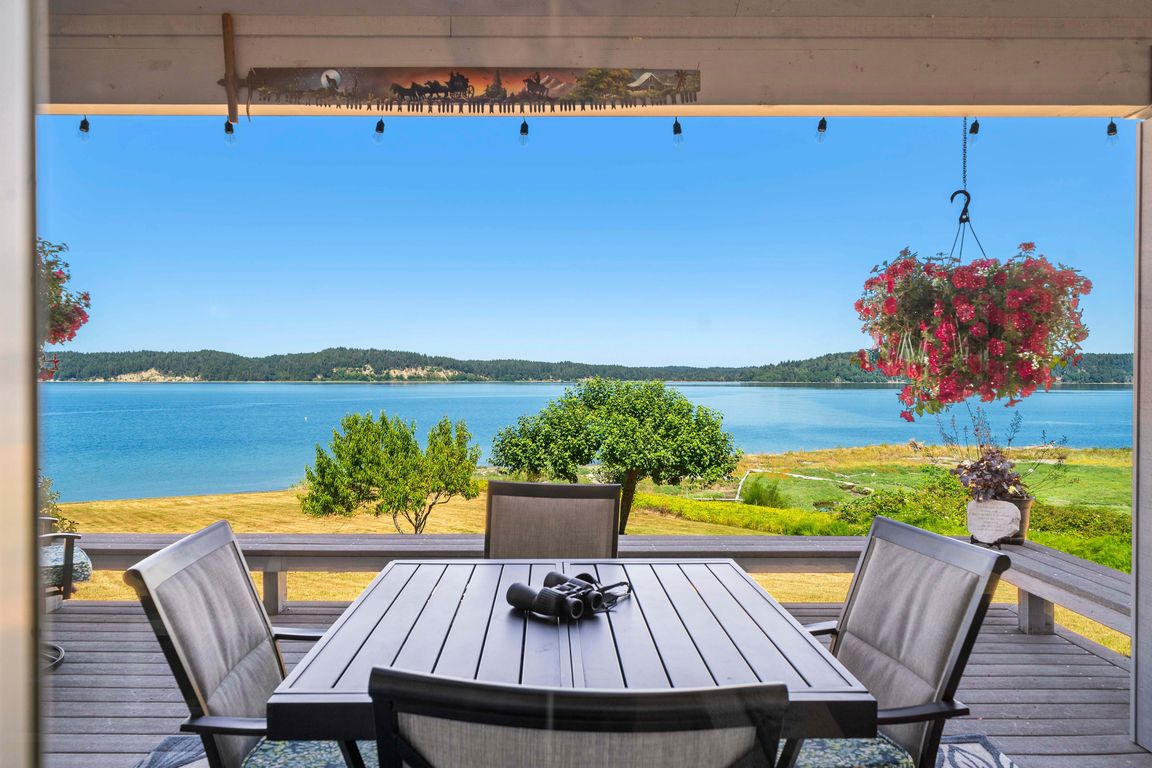
Active
$2,360,000
3beds
5,773sqft
110 E Smith Cove Way, Shelton, WA 98584
3beds
5,773sqft
Single family residence
Built in 2000
1.64 Acres
2 Attached garage spaces
$409 price/sqft
$480 annually HOA fee
What's special
Fruit treesOpen kitchenMain level primary suiteSandy beachSaltwater frontageCharming covered porch
Cape Cod style home w/ 94' of saltwater frontage with full 180 degree views of Puget Sound's Case Inlet; Nisqually Passage; Heron Island; Mt. Rainier and Olympic Mountains all in one. Main home w/ MAIN LEVEL primary suite; great room w/ open kitchen and well thought out floor plan; including a ...
- 219 days |
- 432 |
- 14 |
Source: NWMLS,MLS#: 2349889
Travel times
Kitchen
Living Room
Primary Bedroom
Zillow last checked: 7 hours ago
Listing updated: 15 hours ago
Listed by:
Michael Morrison,
Morrison House Sotheby's Intl
Source: NWMLS,MLS#: 2349889
Facts & features
Interior
Bedrooms & bathrooms
- Bedrooms: 3
- Bathrooms: 5
- Full bathrooms: 2
- 3/4 bathrooms: 3
- Main level bathrooms: 4
- Main level bedrooms: 1
Primary bedroom
- Level: Main
Bathroom full
- Level: Main
Bathroom three quarter
- Level: Main
Bathroom three quarter
- Level: Main
Bathroom three quarter
- Level: Main
Den office
- Level: Main
Dining room
- Level: Main
Entry hall
- Level: Main
Great room
- Level: Main
Kitchen with eating space
- Level: Main
Heating
- Fireplace, Forced Air, Heat Pump, Other – See Remarks, Electric, Propane, Wood
Cooling
- Central Air, Forced Air, Heat Pump
Appliances
- Included: Dishwasher(s), Disposal, Dryer(s), Microwave(s), Refrigerator(s), Stove(s)/Range(s), Garbage Disposal
Features
- Bath Off Primary, Central Vacuum, Ceiling Fan(s), Dining Room, Walk-In Pantry
- Flooring: Ceramic Tile, Hardwood, Vinyl, Carpet
- Doors: French Doors
- Windows: Double Pane/Storm Window, Skylight(s)
- Basement: None
- Number of fireplaces: 4
- Fireplace features: Gas, Main Level: 4, Fireplace
Interior area
- Total structure area: 5,773
- Total interior livable area: 5,773 sqft
Video & virtual tour
Property
Parking
- Total spaces: 2
- Parking features: Driveway, Attached Garage, Off Street, RV Parking
- Attached garage spaces: 2
Features
- Levels: Two
- Stories: 2
- Entry location: Main
- Patio & porch: Second Kitchen, Bath Off Primary, Built-In Vacuum, Ceiling Fan(s), Double Pane/Storm Window, Dining Room, Fireplace, Fireplace (Primary Bedroom), French Doors, Hot Tub/Spa, Jetted Tub, Skylight(s), Vaulted Ceiling(s), Walk-In Closet(s), Walk-In Pantry, Wired for Generator
- Has spa: Yes
- Spa features: Indoor, Bath
- Has view: Yes
- View description: Mountain(s), Sound, Territorial
- Has water view: Yes
- Water view: Sound
- Waterfront features: Low Bank, Bulkhead, No Bank, Saltwater, Sound
- Frontage length: Waterfront Ft: 124
Lot
- Size: 1.64 Acres
- Features: Cul-De-Sac, Dead End Street, Paved, Secluded, Deck, Hot Tub/Spa, Moorage, Propane, RV Parking
- Topography: Partial Slope
- Residential vegetation: Fruit Trees, Garden Space, Wooded
Details
- Parcel number: 120195000022
- Special conditions: Standard
- Other equipment: Wired for Generator
Construction
Type & style
- Home type: SingleFamily
- Architectural style: Traditional
- Property subtype: Single Family Residence
Materials
- Cement/Concrete, Cement Planked, Wood Siding, Cement Plank
- Foundation: Poured Concrete
- Roof: Composition
Condition
- Very Good
- Year built: 2000
Utilities & green energy
- Electric: Company: PUD3
- Sewer: Septic Tank, Company: Septic
- Water: Community, Individual Well, Company: Smith Cove Water
Community & HOA
Community
- Subdivision: Harstine Island
HOA
- HOA fee: $480 annually
Location
- Region: Shelton
Financial & listing details
- Price per square foot: $409/sqft
- Tax assessed value: $1,336,280
- Annual tax amount: $10,748
- Date on market: 7/20/2024
- Listing terms: Cash Out,Conventional,Owner Will Carry
- Inclusions: Dishwasher(s), Dryer(s), Garbage Disposal, Microwave(s), Refrigerator(s), Stove(s)/Range(s)
- Cumulative days on market: 469 days