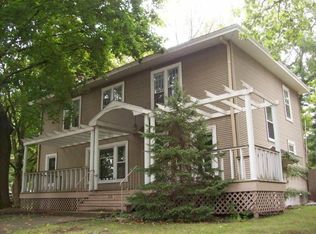Sold for $315,000 on 03/10/23
$315,000
110 Edgar St, Lincoln, IL 62656
2beds
1,547sqft
Single Family Residence, Residential
Built in 1993
-- sqft lot
$243,200 Zestimate®
$204/sqft
$1,503 Estimated rent
Home value
$243,200
$221,000 - $265,000
$1,503/mo
Zestimate® history
Loading...
Owner options
Explore your selling options
What's special
Mysterious black octagon shaped home on an expansive secluded .52 acre lot! No square rooms -- extraordinary design! Main floor of home features an inviting foyer, open living/dining concept with a corner gas log fireplace, French doors, and laminate flooring, a fully equipped galley kitchen with granite countertops, comfortable bedroom, full hall tiled bath, and a large tiled laundry/mudroom. Travel up the captivating spiral staircase to an exquisite bright and airy master loft with soaring cathedral ceilings, three skylights, and a stunning private tiled bath with a double vanity and tiled walk-in shower. Property also features three separate decks, a 3+ car attached garage, and TONS of recent updates ($160,000+) -- siding, gutters, roof, landscaping, total bath rebuilds, countertops, fixtures, plumbing, electrical, flooring, HVAC, water softener, custom black window treatments, trim, doors, pergola/firepit -- WOW! Sleek, sexy, and undeniably unique plus fully furnished/equipped!
Zillow last checked: 8 hours ago
Listing updated: March 10, 2023 at 12:01pm
Listed by:
Seth A Goodman 217-737-3742,
ME Realty
Bought with:
Seth A Goodman, 475126097
ME Realty
Source: RMLS Alliance,MLS#: CA1020102 Originating MLS: Capital Area Association of Realtors
Originating MLS: Capital Area Association of Realtors

Facts & features
Interior
Bedrooms & bathrooms
- Bedrooms: 2
- Bathrooms: 2
- Full bathrooms: 2
Bedroom 1
- Level: Upper
- Dimensions: 19ft 0in x 21ft 0in
Bedroom 2
- Level: Main
- Dimensions: 14ft 0in x 14ft 0in
Other
- Level: Main
- Dimensions: 10ft 0in x 9ft 0in
Kitchen
- Level: Main
- Dimensions: 6ft 0in x 21ft 0in
Laundry
- Level: Main
- Dimensions: 18ft 0in x 6ft 0in
Living room
- Level: Main
- Dimensions: 21ft 0in x 16ft 0in
Main level
- Area: 1067
Upper level
- Area: 480
Heating
- Forced Air
Cooling
- Central Air
Appliances
- Included: Dishwasher, Dryer, Range, Refrigerator, Washer, Water Softener Owned
Features
- Vaulted Ceiling(s), Solid Surface Counter
- Windows: Skylight(s), Blinds
- Basement: Crawl Space
- Number of fireplaces: 1
- Fireplace features: Gas Log, Living Room
Interior area
- Total structure area: 1,547
- Total interior livable area: 1,547 sqft
Property
Parking
- Total spaces: 3
- Parking features: Attached
- Attached garage spaces: 3
Features
- Levels: Two
- Patio & porch: Deck
Lot
- Features: Level
Details
- Additional parcels included: 1263500500
- Parcel number: 1263501400
Construction
Type & style
- Home type: SingleFamily
- Property subtype: Single Family Residence, Residential
Materials
- Stone, Vinyl Siding
- Foundation: Block, Concrete Perimeter
- Roof: Shingle
Condition
- New construction: No
- Year built: 1993
Utilities & green energy
- Sewer: Public Sewer
- Water: Private
Community & neighborhood
Location
- Region: Lincoln
- Subdivision: None
Price history
| Date | Event | Price |
|---|---|---|
| 3/10/2023 | Sold | $315,000$204/sqft |
Source: | ||
| 1/27/2023 | Pending sale | $315,000$204/sqft |
Source: | ||
| 1/18/2023 | Listed for sale | $315,000+21.2%$204/sqft |
Source: | ||
| 3/9/2022 | Sold | $260,000+4%$168/sqft |
Source: | ||
| 12/30/2021 | Pending sale | $250,000$162/sqft |
Source: | ||
Public tax history
| Year | Property taxes | Tax assessment |
|---|---|---|
| 2024 | $6,284 +4.7% | $69,490 +8% |
| 2023 | $6,000 +2.8% | $64,340 +7.2% |
| 2022 | $5,835 +109.9% | $59,994 +32.9% |
Find assessor info on the county website
Neighborhood: 62656
Nearby schools
GreatSchools rating
- 10/10Central Elementary SchoolGrades: PK-5Distance: 0.5 mi
- 5/10Lincoln Jr High SchoolGrades: 6-8Distance: 0.5 mi
- 5/10Lincoln Community High SchoolGrades: 9-12Distance: 1.6 mi
Schools provided by the listing agent
- High: Lincoln
Source: RMLS Alliance. This data may not be complete. We recommend contacting the local school district to confirm school assignments for this home.

Get pre-qualified for a loan
At Zillow Home Loans, we can pre-qualify you in as little as 5 minutes with no impact to your credit score.An equal housing lender. NMLS #10287.
