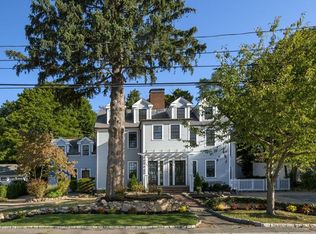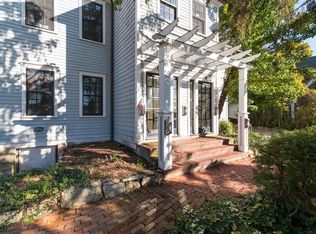Welcome to the first of five units at "Cottages on Elm." Located between historic downtown Cohasset and the beautiful Cohasset Harbor. This newly remodeled unit is a sun drenched end unit which offers two floors, 1100+ square feet of living space, two bedrooms and two bathrooms. There are gleaming hardwood floors throughout, central AC, generous sized bed rooms and ample closet space. Other outstanding features consist of a second floor laundry room and 2 private off street parking spots. This ideal location is only a short walk to Cohasset Harbor and the Main St. stores and shops and is the perfect mix of condo and harbor living.
This property is off market, which means it's not currently listed for sale or rent on Zillow. This may be different from what's available on other websites or public sources.


