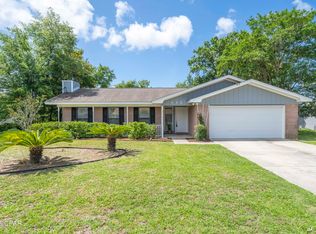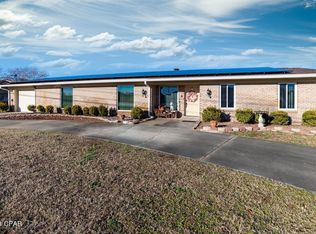Sold for $370,000
$370,000
110 Fox Ridge Rd, Panama City, FL 32405
3beds
1,955sqft
Single Family Residence
Built in 1992
0.27 Acres Lot
$367,200 Zestimate®
$189/sqft
$2,260 Estimated rent
Home value
$367,200
$327,000 - $411,000
$2,260/mo
Zestimate® history
Loading...
Owner options
Explore your selling options
What's special
CURRENTLY UNDER CONTRACT, SELLER WILL CONSIDER BACKUP OFFERS'
This updated 3 bedroom, 2 bath Craftsman Style home with inground pool is centrally located in Panama City. The home has a split floor plan with the master bedroom with ensuite just off of the kitchen with two vanities and two walk in closets. The additional bedrooms are on the opposite side near the living room. There is an eat in kitchen and a formal dining area. The large living room area also has a sliding glass door for access to the back yard and to the pool area. Additional doors leading to the backyard are located in the Master bedroom and one of the additional bedrooms. The laundry room is a good size and the garage is oversized with plenty of extra room for storage. The back yard has a privacy fence. HVAC System is newer, just a few years old, as well as the roof was replaced in December of 2018. There is a pool heater and sprinkler system in the backyard as well, which the seller has never used and does not know if they are in working condition. The location is an easy commute to Tyndall AFB or the Navy Coastal Systems for service members. This neighborhood is tucked away in the central part of Panama City in a quiet neighborhood but close to everything you will need, shopping, schools, restaurants, and the beaches. Call your favorite Realtor today. All sizes are approximate. Buyers to verify if important.
Zillow last checked: 8 hours ago
Listing updated: December 02, 2025 at 02:50am
Listed by:
Cindy J Hamre 850-258-7930,
Coastal Choice Realty LLC
Bought with:
Elite Group of Keller Williams
Keller Williams Success Realty
Source: CPAR,MLS#: 761761
Facts & features
Interior
Bedrooms & bathrooms
- Bedrooms: 3
- Bathrooms: 2
- Full bathrooms: 2
Primary bedroom
- Level: First
- Dimensions: 15 x 16
Bedroom
- Level: First
- Dimensions: 11 x 13
Bedroom
- Level: First
- Dimensions: 11 x 13
Dining room
- Level: First
- Dimensions: 12 x 13
Kitchen
- Level: First
- Dimensions: 16 x 19
Laundry
- Level: First
- Dimensions: 5 x 6
Living room
- Level: First
- Dimensions: 16 x 21
Heating
- Central
Cooling
- Central Air, Ceiling Fan(s)
Appliances
- Included: Electric Range, Electric Water Heater
Features
- Flooring: Luxury Vinyl Plank
Interior area
- Total structure area: 1,955
- Total interior livable area: 1,955 sqft
Property
Parking
- Total spaces: 2
- Parking features: Garage, Garage Door Opener
- Garage spaces: 2
Features
- Patio & porch: Covered, Patio
- Pool features: In Ground
- Fencing: Privacy
Lot
- Size: 0.27 Acres
- Dimensions: 87 x 135
- Features: Paved
Details
- Parcel number: 11801020000
- Zoning description: Resid Single Family
- Special conditions: Listed As-Is
Construction
Type & style
- Home type: SingleFamily
- Architectural style: Craftsman
- Property subtype: Single Family Residence
Materials
- HardiPlank Type
Condition
- New construction: No
- Year built: 1992
Utilities & green energy
- Sewer: Public Sewer
Community & neighborhood
Location
- Region: Panama City
- Subdivision: Premier Estates Ph 3
Price history
| Date | Event | Price |
|---|---|---|
| 10/18/2024 | Sold | $370,000-3.9%$189/sqft |
Source: | ||
| 9/6/2024 | Contingent | $385,000$197/sqft |
Source: | ||
| 8/24/2024 | Listed for sale | $385,000+16.7%$197/sqft |
Source: | ||
| 2/1/2022 | Sold | $330,000-5.7%$169/sqft |
Source: | ||
| 1/25/2022 | Contingent | $349,779$179/sqft |
Source: | ||
Public tax history
| Year | Property taxes | Tax assessment |
|---|---|---|
| 2024 | $3,079 -14.4% | $285,301 +0.5% |
| 2023 | $3,594 +59.3% | $283,841 +47.9% |
| 2022 | $2,257 | $191,978 |
Find assessor info on the county website
Neighborhood: 32405
Nearby schools
GreatSchools rating
- 2/10Hiland Park Elementary SchoolGrades: PK-5Distance: 1.6 mi
- 4/10Mowat Middle SchoolGrades: 6-8Distance: 2.5 mi
- 6/10A. Crawford Mosley High SchoolGrades: 9-12Distance: 0.8 mi
Schools provided by the listing agent
- Elementary: Hiland Park
- Middle: Mowat
- High: Mosley
Source: CPAR. This data may not be complete. We recommend contacting the local school district to confirm school assignments for this home.
Get pre-qualified for a loan
At Zillow Home Loans, we can pre-qualify you in as little as 5 minutes with no impact to your credit score.An equal housing lender. NMLS #10287.
Sell with ease on Zillow
Get a Zillow Showcase℠ listing at no additional cost and you could sell for —faster.
$367,200
2% more+$7,344
With Zillow Showcase(estimated)$374,544

