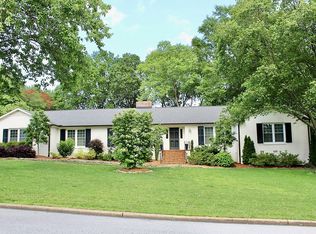Sold for $630,000
$630,000
110 Foxcroft Rd, Greenville, SC 29615
4beds
2,496sqft
Single Family Residence, Residential
Built in 1978
-- sqft lot
$621,100 Zestimate®
$252/sqft
$2,717 Estimated rent
Home value
$621,100
$584,000 - $665,000
$2,717/mo
Zestimate® history
Loading...
Owner options
Explore your selling options
What's special
Excited to share this lovely home in the highly desirable Foxcroft neighborhood on Greenville's Eastside. You will love the convenience of being close to shopping, restaurants, major highways, medical facilities, and downtown Greenville. The family friendly neighborhood is known for its walkability, with wide streets perfect for strolling or getting your daily exercise. Residents also enjoy fantastic amenities, including a clubhouse, pool with a very active swim team, tennis/pickleball courts, basketball court, playground and an athletic field. The home has 4 bedrooms, two and a half baths, and a screened-in porch overlooking a large, flat yard, perfect for entertaining or relaxing. Recent updates include a new roof in 2024 and a new hot water heater in 2023. You'll also appreciate the spacious laundry/mudroom off the kitchen, leading to the garage. There is a large formal dining room for family gatherings, and two living spaces: the Great Room and a formal living room. Make an appointment to see 110 Foxcroft Road today!
Zillow last checked: 8 hours ago
Listing updated: May 06, 2025 at 07:05am
Listed by:
Tracye Charpia 864-608-5185,
Servus Realty Group,
Tracye Charpia,
Servus Realty Group
Bought with:
Kim Eades
Coldwell Banker Caine/Williams
Source: Greater Greenville AOR,MLS#: 1553169
Facts & features
Interior
Bedrooms & bathrooms
- Bedrooms: 4
- Bathrooms: 3
- Full bathrooms: 2
- 1/2 bathrooms: 1
Primary bedroom
- Area: 247
- Dimensions: 13 x 19
Bedroom 2
- Area: 143
- Dimensions: 13 x 11
Bedroom 3
- Area: 130
- Dimensions: 13 x 10
Bedroom 4
- Area: 154
- Dimensions: 11 x 14
Primary bathroom
- Features: Full Bath, Walk-In Closet(s), Multiple Closets
- Level: Second
Dining room
- Area: 182
- Dimensions: 13 x 14
Kitchen
- Area: 154
- Dimensions: 11 x 14
Living room
- Area: 288
- Dimensions: 18 x 16
Office
- Area: 270
- Dimensions: 18 x 15
Den
- Area: 270
- Dimensions: 18 x 15
Heating
- Forced Air
Cooling
- Central Air
Appliances
- Included: Cooktop, Dishwasher, Disposal, Refrigerator, Electric Cooktop, Electric Oven, Microwave, Range Hood, Electric Water Heater
- Laundry: 1st Floor, Walk-in, Laundry Room
Features
- Bookcases, Ceiling Smooth, Countertops-Other, Pantry
- Flooring: Carpet, Ceramic Tile, Laminate, Parquet
- Windows: Window Treatments
- Basement: None
- Attic: Pull Down Stairs,Storage
- Number of fireplaces: 1
- Fireplace features: Gas Log
Interior area
- Total structure area: 2,496
- Total interior livable area: 2,496 sqft
Property
Parking
- Total spaces: 2
- Parking features: Attached, Paved
- Attached garage spaces: 2
- Has uncovered spaces: Yes
Features
- Levels: Two
- Stories: 2
- Patio & porch: Front Porch, Screened
Lot
- Dimensions: 132 x 149 x 135 x 149
- Features: Few Trees, 1/2 - Acre
- Topography: Level
Details
- Parcel number: 0540090100300
Construction
Type & style
- Home type: SingleFamily
- Architectural style: Traditional
- Property subtype: Single Family Residence, Residential
Materials
- Brick Veneer
- Foundation: Crawl Space
- Roof: Architectural
Condition
- Year built: 1978
Utilities & green energy
- Sewer: Public Sewer
- Water: Public
- Utilities for property: Cable Available
Community & neighborhood
Security
- Security features: Smoke Detector(s)
Community
- Community features: Athletic Facilities Field, Clubhouse, Common Areas, Street Lights, Playground, Pool, Security Guard, Tennis Court(s)
Location
- Region: Greenville
- Subdivision: Foxcroft
Price history
| Date | Event | Price |
|---|---|---|
| 5/5/2025 | Sold | $630,000+1.6%$252/sqft |
Source: | ||
| 4/6/2025 | Pending sale | $620,000$248/sqft |
Source: | ||
| 4/4/2025 | Listed for sale | $620,000+61%$248/sqft |
Source: | ||
| 3/24/2021 | Listing removed | -- |
Source: Owner Report a problem | ||
| 7/14/2019 | Listing removed | $385,000$154/sqft |
Source: Owner Report a problem | ||
Public tax history
| Year | Property taxes | Tax assessment |
|---|---|---|
| 2024 | $1,829 -1.4% | $261,450 |
| 2023 | $1,854 +4.1% | $261,450 |
| 2022 | $1,781 +1.7% | $261,450 |
Find assessor info on the county website
Neighborhood: 29615
Nearby schools
GreatSchools rating
- 10/10Pelham Road Elementary SchoolGrades: K-5Distance: 0.6 mi
- 7/10Greenville Middle AcademyGrades: 6-8Distance: 3.8 mi
- 8/10Eastside High SchoolGrades: 9-12Distance: 1.9 mi
Schools provided by the listing agent
- Elementary: Pelham Road
- Middle: Greenville
- High: Eastside
Source: Greater Greenville AOR. This data may not be complete. We recommend contacting the local school district to confirm school assignments for this home.
Get a cash offer in 3 minutes
Find out how much your home could sell for in as little as 3 minutes with a no-obligation cash offer.
Estimated market value$621,100
Get a cash offer in 3 minutes
Find out how much your home could sell for in as little as 3 minutes with a no-obligation cash offer.
Estimated market value
$621,100
