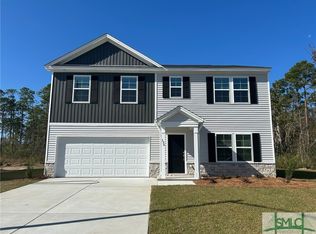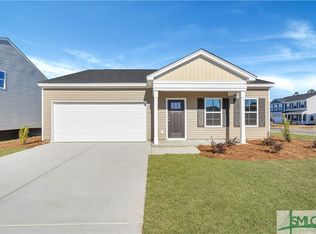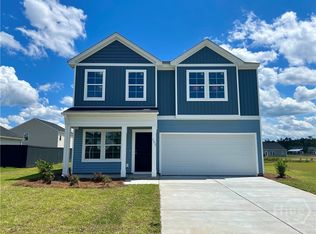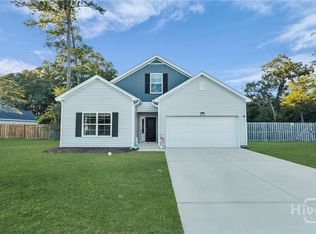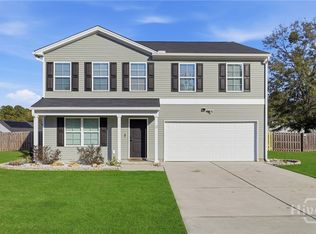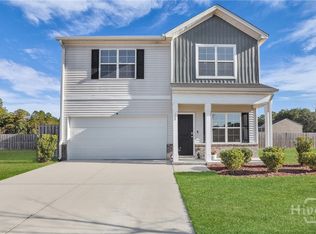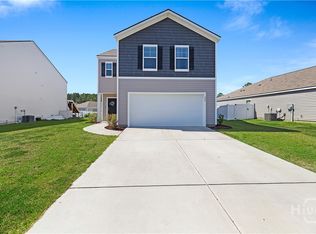Better Than New! Five Bedrooms, Three Full Baths, Plus Loft! Welcome home to the beautiful McDowell plan! Open concept first floor! The main living area is open to the kitchen with an extra-large island and dining making it perfect for entertaining! Downstairs you will find a guest suite along with a full bathroom! The spacious master suite is upstairs along with three additional bedrooms, a third full bath, large loft, and laundry room! Located within minutes from downtown Springfield, the Effingham County schools, and a short drive from the shopping and dining of Pooler, making it easy to enjoy that small-town feel. Neighborhood amenities include a dog park, pickleball court, covered picnic area, fire pit, and playground at the park! Don't miss out on this gorgeous home and book your showing today!
For sale
$365,000
110 Freesia Drive, Springfield, GA 31329
5beds
2,329sqft
Est.:
Single Family Residence
Built in 2023
7,405.2 Square Feet Lot
$363,800 Zestimate®
$157/sqft
$42/mo HOA
What's special
Guest suiteLarge loftExtra-large islandOpen concept first floorSpacious master suite
- 23 days |
- 132 |
- 12 |
Zillow last checked: 8 hours ago
Listing updated: November 12, 2025 at 09:46am
Listed by:
Amy N. Feith 937-243-7444,
Integrity Real Estate LLC
Source: Hive MLS,MLS#: SA342925 Originating MLS: Savannah Multi-List Corporation
Originating MLS: Savannah Multi-List Corporation
Tour with a local agent
Facts & features
Interior
Bedrooms & bathrooms
- Bedrooms: 5
- Bathrooms: 3
- Full bathrooms: 3
Heating
- Central, Electric
Cooling
- Central Air, Electric
Appliances
- Included: Dishwasher, Electric Water Heater, Disposal, Microwave, Oven, Range
- Laundry: Laundry Room, Upper Level, Washer Hookup, Dryer Hookup
Features
- Breakfast Bar, Breakfast Area, Ceiling Fan(s), Double Vanity, Kitchen Island, Primary Suite, Pantry, Separate Shower, Upper Level Primary
- Common walls with other units/homes: No Common Walls
Interior area
- Total interior livable area: 2,329 sqft
Video & virtual tour
Property
Parking
- Total spaces: 2
- Parking features: Attached, Garage Door Opener, Kitchen Level
- Garage spaces: 2
Lot
- Size: 7,405.2 Square Feet
Details
- Parcel number: 0344D00000027000
- Special conditions: Standard
Construction
Type & style
- Home type: SingleFamily
- Architectural style: Traditional
- Property subtype: Single Family Residence
Materials
- Foundation: Slab
- Roof: Asphalt
Condition
- Year built: 2023
Utilities & green energy
- Sewer: Public Sewer
- Water: Public
- Utilities for property: Underground Utilities
Community & HOA
Community
- Features: Playground, Park, Street Lights, Sidewalks, Tennis Court(s), Trails/Paths
- Subdivision: Lonadine Ph 1
HOA
- Has HOA: Yes
- HOA fee: $500 annually
Location
- Region: Springfield
Financial & listing details
- Price per square foot: $157/sqft
- Annual tax amount: $2,926
- Date on market: 11/2/2025
- Cumulative days on market: 116 days
- Listing agreement: Exclusive Agency
- Listing terms: Cash,Conventional,1031 Exchange,FHA,VA Loan
- Inclusions: Alarm-Smoke/Fire, Ceiling Fans
- Road surface type: Asphalt
Estimated market value
$363,800
$346,000 - $382,000
$2,411/mo
Price history
Price history
| Date | Event | Price |
|---|---|---|
| 11/2/2025 | Listed for sale | $365,000$157/sqft |
Source: | ||
| 9/10/2025 | Listing removed | $365,000$157/sqft |
Source: | ||
| 6/10/2025 | Price change | $365,000+2%$157/sqft |
Source: | ||
| 1/9/2024 | Pending sale | $358,000$154/sqft |
Source: | ||
| 1/4/2024 | Price change | $358,000-0.2%$154/sqft |
Source: | ||
Public tax history
Public tax history
Tax history is unavailable.BuyAbility℠ payment
Est. payment
$2,192/mo
Principal & interest
$1760
Property taxes
$262
Other costs
$170
Climate risks
Neighborhood: 31329
Nearby schools
GreatSchools rating
- 5/10Guyton Elementary SchoolGrades: PK-5Distance: 2.7 mi
- 7/10Effingham County Middle SchoolGrades: 6-8Distance: 0.4 mi
- 6/10Effingham County High SchoolGrades: 9-12Distance: 0.4 mi
- Loading
- Loading
