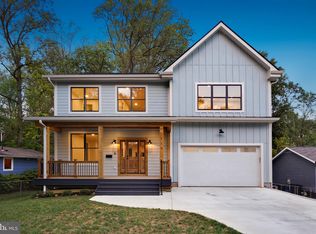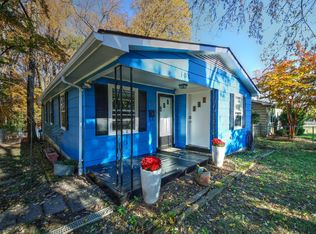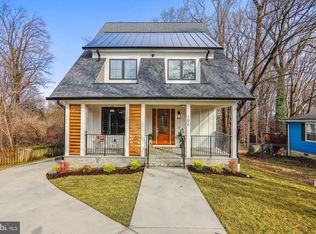Sold for $465,000 on 03/20/23
$465,000
110 Geneva Ave, Silver Spring, MD 20910
3beds
960sqft
Single Family Residence
Built in 1981
0.26 Acres Lot
$1,663,300 Zestimate®
$484/sqft
$4,500 Estimated rent
Home value
$1,663,300
$1.58M - $1.75M
$4,500/mo
Zestimate® history
Loading...
Owner options
Explore your selling options
What's special
Welcome home to 110 Geneva Ave, a 1-level, 3-bedroom, 1 full bath home, conveniently located between downtown Silver Spring and Takoma Park. Sitting on over a quarter acre, there is potential to expand or to enjoy nature from the wrap around deck. Or potentially build a home like the ones right down the street that sold for over $1.5M. Freshly painted throughout, this open and bright home features hardwood floors and an updated full bathroom. The formal living room with wainscoting opens up into the dining room with an oversized window overlooking the expansive flat backyard. The dining room opens up into the kitchen with stainless steel appliances and a closet with stacked front-loading washer and dryer. Off of the kitchen you will find the three generous sized bedrooms and updated full bathroom with a tiled walk-in shower, a double vanity sinks with granite countertops, and a luxurious claw soaking tub. Ample parking spaces in the driveway with covered carport and an electric car charger. Don’t miss the opportunity to buy a single family home for under $500k (no condo or HOA fees) and expansive outdoor space to enjoy! Ideally situated only 1.1 miles from Takoma Metro, 1.4 miles to Silver Spring Metro, minutes to Sligo Creek trails and parks, and all the shops and restaurants that downtown Silver Spring and Takoma Park have to offer. Recent Updates: Heat Pump 5 years, Hot water heater: 4 years, dishwasher: 1 year, carport roof (2023), deck refreshed (2023), entire interior painted (2023).
Zillow last checked: 10 hours ago
Listing updated: March 20, 2023 at 08:46am
Listed by:
Tammy Thomas 301-908-2153,
GO BRENT, INC.,
Co-Listing Agent: Natalie Thomas 301-908-0982,
GO BRENT, INC.
Bought with:
Gali Sapir, 0225243426
Perennial Real Estate
Source: Bright MLS,MLS#: MDMC2080204
Facts & features
Interior
Bedrooms & bathrooms
- Bedrooms: 3
- Bathrooms: 1
- Full bathrooms: 1
- Main level bathrooms: 1
- Main level bedrooms: 3
Basement
- Area: 0
Heating
- Heat Pump, Electric
Cooling
- Central Air, Electric
Appliances
- Included: Dishwasher, Dryer, Refrigerator, Range Hood, Cooktop, Washer, Water Heater, Disposal, Electric Water Heater
- Laundry: Main Level, Laundry Room
Features
- Chair Railings, Combination Dining/Living, Combination Kitchen/Dining, Dining Area, Entry Level Bedroom, Open Floorplan, Other
- Flooring: Hardwood, Ceramic Tile, Wood
- Has basement: No
- Has fireplace: No
Interior area
- Total structure area: 960
- Total interior livable area: 960 sqft
- Finished area above ground: 960
- Finished area below ground: 0
Property
Parking
- Total spaces: 3
- Parking features: Asphalt, Attached Carport, Driveway, On Street
- Carport spaces: 1
- Uncovered spaces: 2
Accessibility
- Accessibility features: Other
Features
- Levels: One
- Stories: 1
- Patio & porch: Deck, Porch, Wrap Around
- Pool features: None
- Fencing: Chain Link
Lot
- Size: 0.26 Acres
- Features: Backs to Trees
Details
- Additional structures: Above Grade, Below Grade
- Parcel number: 161301991066
- Zoning: R60
- Special conditions: Standard
Construction
Type & style
- Home type: SingleFamily
- Architectural style: Ranch/Rambler
- Property subtype: Single Family Residence
Materials
- Other
- Foundation: Crawl Space
Condition
- Good
- New construction: No
- Year built: 1981
Utilities & green energy
- Sewer: Public Sewer
- Water: Public
Community & neighborhood
Location
- Region: Silver Spring
- Subdivision: Takoma Park
- Municipality: City of Takoma Park
Other
Other facts
- Listing agreement: Exclusive Agency
- Ownership: Fee Simple
Price history
| Date | Event | Price |
|---|---|---|
| 3/20/2023 | Sold | $465,000-4.1%$484/sqft |
Source: | ||
| 2/5/2023 | Pending sale | $485,000$505/sqft |
Source: | ||
| 1/26/2023 | Listed for sale | $485,000+61.7%$505/sqft |
Source: | ||
| 12/7/2021 | Listing removed | -- |
Source: Zillow Rental Network Premium | ||
| 12/2/2021 | Listed for rent | $2,350$2/sqft |
Source: Zillow Rental Network Premium | ||
Public tax history
| Year | Property taxes | Tax assessment |
|---|---|---|
| 2025 | $6,341 -21.8% | $367,000 -22.9% |
| 2024 | $8,112 +0.3% | $476,200 +0.3% |
| 2023 | $8,089 +4.1% | $474,567 +0.3% |
Find assessor info on the county website
Neighborhood: 20910
Nearby schools
GreatSchools rating
- 7/10Piney Branch Elementary SchoolGrades: 3-5Distance: 0.3 mi
- 8/10Takoma Park Middle SchoolGrades: 6-8Distance: 0.3 mi
- 7/10Montgomery Blair High SchoolGrades: 9-12Distance: 2.2 mi
Schools provided by the listing agent
- Elementary: Takoma Park
- Middle: Takoma Park
- High: Montgomery Blair
- District: Montgomery County Public Schools
Source: Bright MLS. This data may not be complete. We recommend contacting the local school district to confirm school assignments for this home.

Get pre-qualified for a loan
At Zillow Home Loans, we can pre-qualify you in as little as 5 minutes with no impact to your credit score.An equal housing lender. NMLS #10287.
Sell for more on Zillow
Get a free Zillow Showcase℠ listing and you could sell for .
$1,663,300
2% more+ $33,266
With Zillow Showcase(estimated)
$1,696,566

