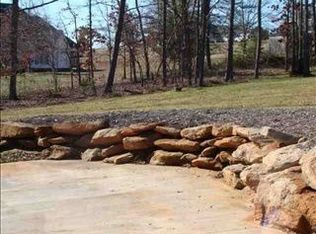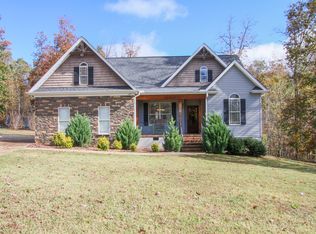For more information and your private showing contact Zahra Balov (NextHome Real Estate Solutions) at. Welcome to your Next Home! This charming Craftsman Style Beauty is looking for a new owner. This small neighborhood is filled with bucolical greenery, well-kept yards, custom builds, and wide streets. It is located in the Wren school district, the best school district of Anderson! The outside of the house features brick steps leading up to the porch and columns on the porch that gives it an established look. While on the inside it looks like a model home with high ceilings and wood floors. The wide front porch with a beautiful staircase brings you into the home and puts you in front of the lovely front door! As you enter the door you are sure to appreciate the hardwood floors that greet you on the way in. The dining area is large enough to have gatherings and entertain guests with comfort. The family room, dining area, and kitchen give an Open Floor Plan feel. The kitchen offers tons of cabinet and counter space. The cozy fireplace brings warmth to the family room and the vaulted ceilings are a nice touch that makes the rooms feel much bigger. Windows throughout all the family rooms are large, allowing in lots of natural lighting. The Master bedroom is separated from the additional bedrooms, giving it plenty of privacy. The master bath has double sinks, a walk-in shower, and a large jetted tub to relax in after a hard day's work. Inside the master, a large walk-in closet gives you plenty of storage and shelving room. The guest rooms and guest baths are all well-appointed and large. There is a laundry room that is large enough to accommodate a full-size washer and dryer while still providing additional storage. Being the only room on the second level, the bonus room is good for a teenage hang-out, rec room, or a Man Cave! Bring a sectional sofa and a flat-screen TV and get ready for Fall Football! Back downstairs and outside you are going to LOVE the covered back porch. Grilling will be a breeze rain or shine, and the morning coffee can be enjoyed sitting here overlooking your flat and private backyard that is framed with mature trees. Anderson's number ONE schools are all close by! Shopping, dining, and entertainment are just a short drive away. Welcome to 110 Grand Hollow.......Welcome HOME!
This property is off market, which means it's not currently listed for sale or rent on Zillow. This may be different from what's available on other websites or public sources.

