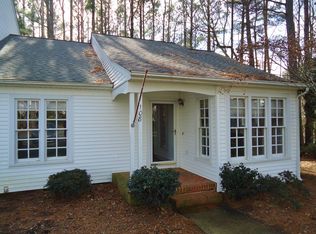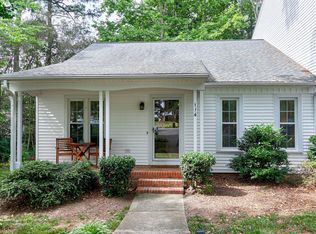Amazing 2 Master up roommate style bedroom town home in Cary! Gorgeous floors, large family rm w/wood burning fireplace & ceiling fan, great eat-in kitchen with lots of cabinet storage, pantry,updated appliances, laundry up,updated baths, spacious closets, deck backs up to wooded view,quiet neighborhood, greenway nearby leads to Kildaire Farms Lake, Great schools and close to shopping!
This property is off market, which means it's not currently listed for sale or rent on Zillow. This may be different from what's available on other websites or public sources.

