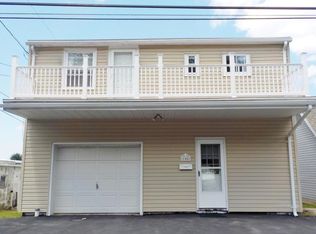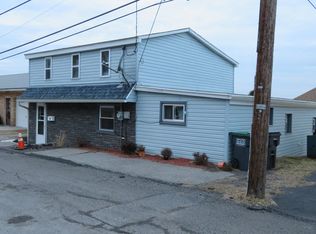Sold for $189,900 on 07/15/25
$189,900
110 Grove St, McAdoo, PA 18237
3beds
1,313sqft
Single Family Residence
Built in 1900
6,098.4 Square Feet Lot
$196,500 Zestimate®
$145/sqft
$1,241 Estimated rent
Home value
$196,500
$179,000 - $214,000
$1,241/mo
Zestimate® history
Loading...
Owner options
Explore your selling options
What's special
Discover timeless charm in this delightful three-bedroom, one-bath home /w a newer roof, ideal for buyers or those seeking a detached home with a garage in South Mcadoo. Upon arrival, an inviting curb appeal, —with a welcoming front porch framed by landscaping and mature trees offering offers a serene setting. Inside, a bright living room with large windows creates a warm, comfortable ambiance. The neutral palette and wood-inspired flooring provide a versatile backdrop, while an arched doorway leads to a quaint dining area perfect for meals or lively gatherings. The kitchen boasts updated oak cabinetry, generous countertop space, and sleek appliances that make cooking a pleasure. Each bedroom is well-sized with ample closet space, new carpet, and abundant natural light. The modern bathroom features stylish fixtures, a updated vanity, and a tub-shower combo accented with a tile floor. Step outside to a spacious backyard with a lush lawn and a patio—ideal for entertaining or enjoying a peaceful coffee—as the fully fenced perimeter ensures privacy. Located near schools, parks, and amenities, this home seamlessly blends classic details with contemporary comforts, making it a great home!
Zillow last checked: 8 hours ago
Listing updated: July 30, 2025 at 02:23pm
Listed by:
Stephen L. Weinstein 610-910-9342,
iLehighValley Real Estate
Bought with:
nonmember
NON MBR Office
Source: GLVR,MLS#: 753851 Originating MLS: Lehigh Valley MLS
Originating MLS: Lehigh Valley MLS
Facts & features
Interior
Bedrooms & bathrooms
- Bedrooms: 3
- Bathrooms: 1
- Full bathrooms: 1
Bedroom
- Level: Second
- Dimensions: 9.60 x 12.70
Bedroom
- Level: Second
- Dimensions: 9.60 x 11.30
Bedroom
- Level: Second
- Dimensions: 11.90 x 11.20
Primary bathroom
- Level: First
- Dimensions: 10.90 x 6.20
Den
- Level: First
- Dimensions: 13.00 x 10.90
Kitchen
- Level: First
- Dimensions: 14.90 x 11.10
Laundry
- Level: First
- Dimensions: 8.40 x 6.10
Living room
- Description: Combined 24 ft accross with Den, study, office
- Level: First
- Dimensions: 13.00 x 13.00
Heating
- Oil, Radiator(s)
Cooling
- Ceiling Fan(s), None
Appliances
- Included: Electric Cooktop, Microwave, Oil Water Heater, Refrigerator
Features
- Attic, Eat-in Kitchen, Storage
- Basement: Full
Interior area
- Total interior livable area: 1,313 sqft
- Finished area above ground: 1,313
- Finished area below ground: 0
Property
Parking
- Total spaces: 1
- Parking features: Detached, Garage, Off Street, On Street
- Garage spaces: 1
- Has uncovered spaces: Yes
Lot
- Size: 6,098 sqft
Details
- Parcel number: 15120033.000
- Zoning: RES
- Special conditions: None
Construction
Type & style
- Home type: SingleFamily
- Architectural style: Colonial
- Property subtype: Single Family Residence
Materials
- Vinyl Siding
- Roof: Asphalt,Fiberglass
Condition
- Unknown
- Year built: 1900
Utilities & green energy
- Sewer: Public Sewer
- Water: Public
Community & neighborhood
Location
- Region: Mcadoo
- Subdivision: Not in Development
Other
Other facts
- Listing terms: Cash,Conventional,FHA
- Ownership type: Fee Simple
Price history
| Date | Event | Price |
|---|---|---|
| 7/15/2025 | Sold | $189,900$145/sqft |
Source: | ||
| 6/16/2025 | Pending sale | $189,900$145/sqft |
Source: | ||
| 6/14/2025 | Listing removed | $189,900$145/sqft |
Source: | ||
| 5/28/2025 | Price change | $189,900-5%$145/sqft |
Source: | ||
| 4/30/2025 | Price change | $199,900-4.4%$152/sqft |
Source: | ||
Public tax history
| Year | Property taxes | Tax assessment |
|---|---|---|
| 2023 | $970 -0.8% | $15,165 |
| 2022 | $978 +6.2% | $15,165 |
| 2021 | $922 -1% | $15,165 |
Find assessor info on the county website
Neighborhood: 18237
Nearby schools
GreatSchools rating
- 4/10Mcadoo-Kelayres Elementary And Middle SchoolGrades: K-8Distance: 0.2 mi
- 4/10Hazleton Area High SchoolGrades: 9-12Distance: 5.5 mi
Schools provided by the listing agent
- District: Hazleton
Source: GLVR. This data may not be complete. We recommend contacting the local school district to confirm school assignments for this home.

Get pre-qualified for a loan
At Zillow Home Loans, we can pre-qualify you in as little as 5 minutes with no impact to your credit score.An equal housing lender. NMLS #10287.

