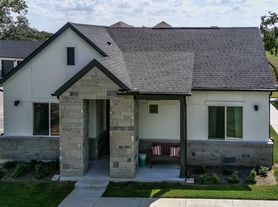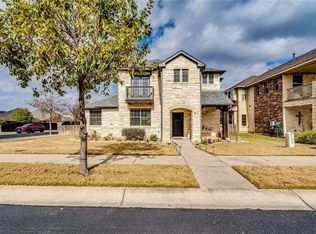Well-maintained LaSalle floor plan in the popular Neighborhood 13 of Sun City's 55+ community, just steps from the neighborhood park! This 2-bedroom, 2-bath home with an office offers an open layout, no interior steps, and all hard tile flooring no carpet. The spacious great room features crown molding, abundant natural light, and double sliding glass doors leading to a covered patio with a built-in gas grill. The kitchen boasts Corian countertops, stainless steel appliances, gas range, refrigerator, and a convenient butler's pantry. The primary suite includes a bay window, dual sinks, jetted tub, separate walk-in shower, and generous closet space. Additional highlights include an extended garage with a sink and a low-maintenance lifestyle ideal for active adults. Enjoy Sun City's resort-style amenities golf, pools, fitness centers, clubs, and more. Optional amenity badges available for $100 per person (max 2). Golf membership is additional.
House for rent
$2,500/mo
110 Guadalupe Trl, Georgetown, TX 78633
3beds
2,070sqft
Price may not include required fees and charges.
Singlefamily
Available now
Dogs OK
Central air, electric, ceiling fan
Hookups laundry
2 Garage spaces parking
Natural gas, central, forced air
What's special
Built-in gas grillAbundant natural lightStainless steel appliancesHard tile flooringCorian countertopsCovered patioSpacious great room
- 29 days |
- -- |
- -- |
Travel times
Looking to buy when your lease ends?
Consider a first-time homebuyer savings account designed to grow your down payment with up to a 6% match & a competitive APY.
Facts & features
Interior
Bedrooms & bathrooms
- Bedrooms: 3
- Bathrooms: 2
- Full bathrooms: 2
Heating
- Natural Gas, Central, Forced Air
Cooling
- Central Air, Electric, Ceiling Fan
Appliances
- Included: Microwave, Refrigerator, WD Hookup
- Laundry: Hookups, Laundry Room, Washer Hookup
Features
- Built-in Features, Ceiling Fan(s), Corain Counters, Crown Molding, Double Vanity, Eat-in Kitchen, In-Law Floorplan, Kitchen Island, No Interior Steps, Open Floorplan, Primary Bedroom on Main, WD Hookup, Walk-In Closet(s), Washer Hookup
- Flooring: Tile
Interior area
- Total interior livable area: 2,070 sqft
Property
Parking
- Total spaces: 2
- Parking features: Driveway, Garage, Covered
- Has garage: Yes
- Details: Contact manager
Features
- Stories: 1
- Exterior features: Contact manager
- Has view: Yes
- View description: Contact manager
Details
- Parcel number: R11993113B80165
Construction
Type & style
- Home type: SingleFamily
- Property subtype: SingleFamily
Materials
- Roof: Composition
Condition
- Year built: 2004
Community & HOA
Community
- Features: Clubhouse, Fitness Center, Playground, Tennis Court(s)
HOA
- Amenities included: Fitness Center, Tennis Court(s)
Location
- Region: Georgetown
Financial & listing details
- Lease term: 12 Months
Price history
| Date | Event | Price |
|---|---|---|
| 10/7/2025 | Listed for rent | $2,500+4.2%$1/sqft |
Source: Unlock MLS #3404717 | ||
| 10/7/2022 | Listing removed | -- |
Source: Zillow Rental Manager | ||
| 9/22/2022 | Listed for rent | $2,400+41.6%$1/sqft |
Source: Zillow Rental Manager | ||
| 5/5/2021 | Listing removed | -- |
Source: | ||
| 4/16/2021 | Price change | $377,900-2.6%$183/sqft |
Source: | ||

