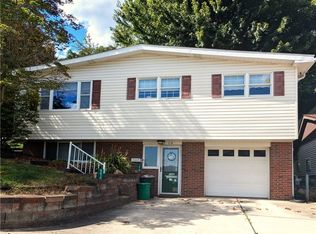Sold for $139,900 on 09/05/25
$139,900
110 Harbison Ave, Masontown, PA 15461
2beds
--sqft
Single Family Residence
Built in 1941
6,969.6 Square Feet Lot
$140,900 Zestimate®
$--/sqft
$989 Estimated rent
Home value
$140,900
Estimated sales range
Not available
$989/mo
Zestimate® history
Loading...
Owner options
Explore your selling options
What's special
Buyer's choice! Pick your favorite in this beautiful and updated home. Is it the dazzling kitchen? The massive, multi-room garage? How about the bonus upstairs space? There's so much to love about 110 Harbison! This cute home catches your eye right from jump street thanks to the brand new metal roof and ideal front porch. With plenty of space for sitting out on summer nights, you'll love the peaceful setting the veranda provides. But it's the hidden gem in the back that really takes this home to the next level. It doesn't get better than this gigantic garage! Great for storing business equipment, UTVs, boats, and more, there's excess just waiting to be utilized. Complete with its own bathroom and two separate workshop spaces, you'll have trouble filling up the entire structure! Inside you'll immediately fall in love with the modern kitchen. Stunning and spacious, it's the primary feature of this home. The open floor plan and great living room space aren't bad either! Schedule today!
Zillow last checked: 8 hours ago
Listing updated: September 05, 2025 at 05:06pm
Listed by:
Daniel Howell 724-864-2121,
COLDWELL BANKER REALTY
Bought with:
Keith Herrington, AB061117L
BERKSHIRE HATHAWAY THE PREFERRED REALTY
Source: WPMLS,MLS#: 1707960 Originating MLS: West Penn Multi-List
Originating MLS: West Penn Multi-List
Facts & features
Interior
Bedrooms & bathrooms
- Bedrooms: 2
- Bathrooms: 1
- Full bathrooms: 1
Primary bedroom
- Level: Main
- Dimensions: 12x11
Kitchen
- Level: Main
- Dimensions: 17x17
Living room
- Level: Main
- Dimensions: 15x12
Heating
- Gas, Hot Water
Cooling
- Central Air, Electric
Appliances
- Included: Some Electric Appliances, Cooktop, Dishwasher, Refrigerator, Stove
Features
- Flooring: Carpet, Laminate
- Basement: Full,Walk-Out Access
Property
Parking
- Total spaces: 2
- Parking features: Detached, Garage, On Street
- Has garage: Yes
- Has uncovered spaces: Yes
Features
- Levels: One
- Stories: 1
- Pool features: None
Lot
- Size: 6,969 sqft
- Dimensions: 54 x 158 x 50 x 153
Details
- Parcel number: 21020010
Construction
Type & style
- Home type: SingleFamily
- Architectural style: Ranch
- Property subtype: Single Family Residence
Materials
- Frame
- Roof: Metal
Condition
- Resale
- Year built: 1941
Utilities & green energy
- Sewer: Public Sewer
- Water: Public
Community & neighborhood
Community
- Community features: Public Transportation
Location
- Region: Masontown
Price history
| Date | Event | Price |
|---|---|---|
| 9/6/2025 | Pending sale | $139,900 |
Source: | ||
| 9/5/2025 | Sold | $139,900 |
Source: | ||
| 7/9/2025 | Contingent | $139,900 |
Source: | ||
| 6/27/2025 | Listed for sale | $139,900 |
Source: | ||
| 5/5/2025 | Listing removed | $139,900 |
Source: | ||
Public tax history
| Year | Property taxes | Tax assessment |
|---|---|---|
| 2023 | $1,339 | $47,360 |
| 2022 | $1,339 | $47,360 |
| 2021 | $1,339 +2.4% | $47,360 |
Find assessor info on the county website
Neighborhood: 15461
Nearby schools
GreatSchools rating
- 2/10Masontown El SchoolGrades: K-5Distance: 0.5 mi
- 6/10Albert Gallatin South Middle SchoolGrades: 6-8Distance: 5.4 mi
- 4/10Albert Gallatin Area Senior High SchoolGrades: 9-12Distance: 6.6 mi
Schools provided by the listing agent
- District: Albert Gallatin Area
Source: WPMLS. This data may not be complete. We recommend contacting the local school district to confirm school assignments for this home.

Get pre-qualified for a loan
At Zillow Home Loans, we can pre-qualify you in as little as 5 minutes with no impact to your credit score.An equal housing lender. NMLS #10287.
