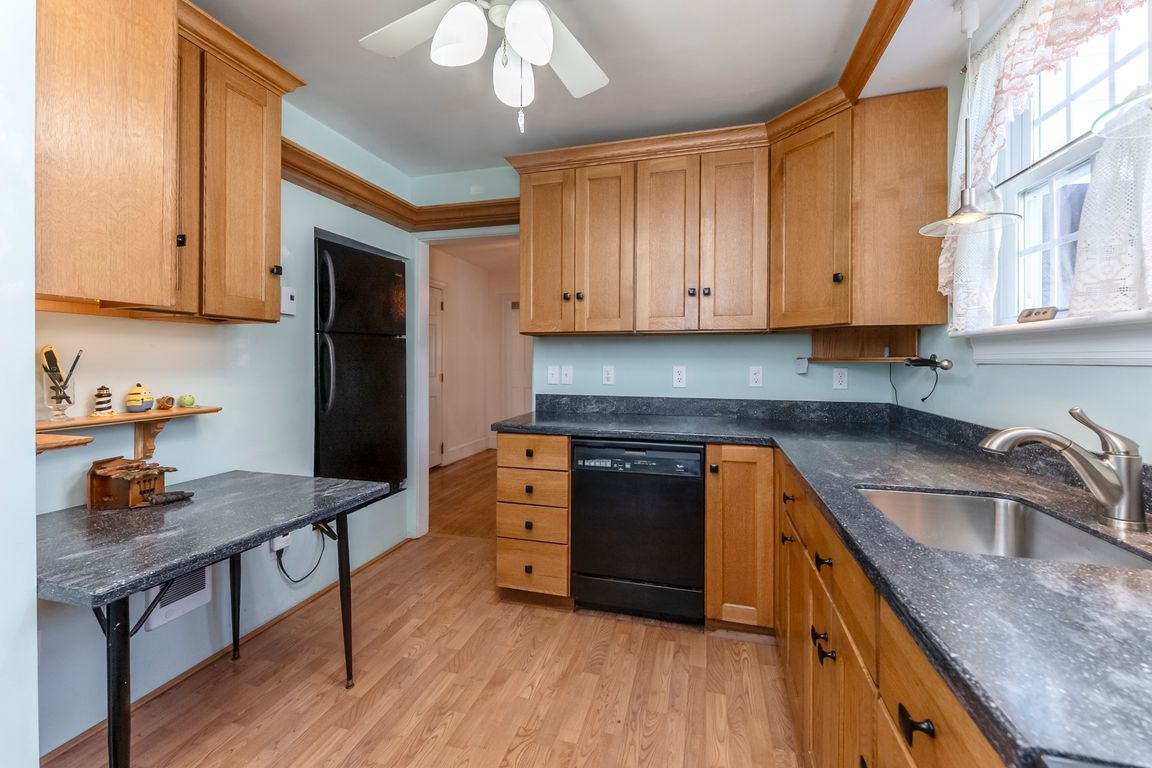
ActivePrice cut: $17.5K (11/11)
$395,000
4beds
1,911sqft
110 Harding Avenue, Kingston, NY 12401
4beds
1,911sqft
Single family residence
Built in 1940
7,405 sqft
1 Garage space
$207 price/sqft
What's special
One car garageLower-level family roomBeautifully maintained spacious yardHigh ceilingsQuiet streetWet barBuilt-in sprinkler system
This Charming Roosevelt Park Cape is located on a quiet Street in the City of Kingston and surrounded by other lovely homes as well. This location is minutes to all that Kingston has to offer including the Historic Uptown Stockade area, the Downtown Waterfront and the Midtown Art District. Enjoy this ...
- 144 days |
- 2,660 |
- 140 |
Source: HVCRMLS,MLS#: 20252890
Travel times
Kitchen
Living Room
Dining Room
Zillow last checked: 8 hours ago
Listing updated: November 26, 2025 at 09:33am
Listing by:
Howard Hanna Rand Realty 845-338-5252,
Marguerite Ehmann 914-388-7543
Source: HVCRMLS,MLS#: 20252890
Facts & features
Interior
Bedrooms & bathrooms
- Bedrooms: 4
- Bathrooms: 2
- Full bathrooms: 1
- 1/2 bathrooms: 1
Bedroom
- Description: Wood Floors
- Level: First
- Area: 172.5
- Dimensions: 13.8 x 12.5
Bedroom
- Description: Bed or Laundry Room
- Level: First
- Area: 88.27
- Dimensions: 9.1 x 9.7
Bedroom
- Description: Spacious
- Level: Second
- Area: 331.2
- Dimensions: 24 x 13.8
Bathroom
- Description: Half Bath
- Level: Second
Bathroom
- Description: Updated Full Bath
- Level: First
Dining room
- Description: Wood Floors
- Level: First
- Area: 126
- Dimensions: 12.6 x 10
Family room
- Description: Fireplace & Wet Bar
- Level: Lower
- Area: 471
- Dimensions: 30 x 15.7
Kitchen
- Description: Updated
- Level: First
- Area: 70.98
- Dimensions: 9.1 x 7.8
Living room
- Description: Wood Floors
- Level: First
- Area: 257.6
- Dimensions: 16.1 x 16
Other
- Description: Attached to Garage
- Level: First
- Area: 172.8
- Dimensions: 14.4 x 12
Heating
- Hot Water, Natural Gas
Cooling
- Ceiling Fan(s)
Appliances
- Included: Washer, Refrigerator, Range, Microwave, Dryer, Dishwasher, Cooktop, Bar Fridge
- Laundry: Main Level, See Remarks
Features
- Ceiling Fan(s)
- Flooring: Ceramic Tile, Hardwood, Laminate
- Windows: Blinds, Insulated Windows, Skylight(s)
- Basement: Finished
Interior area
- Total structure area: 1,911
- Total interior livable area: 1,911 sqft
- Finished area above ground: 1,440
- Finished area below ground: 471
Property
Parking
- Total spaces: 1
- Parking features: Asphalt, Garage Door Opener, Driveway
- Garage spaces: 1
- Has uncovered spaces: Yes
Features
- Levels: Three Or More
- Stories: 3
- Patio & porch: Glass Enclosed
- Exterior features: Awning(s), Storage
Lot
- Size: 7,405.2 Square Feet
- Dimensions: 50 x 150
- Features: Back Yard, Corner Lot, Front Yard, Landscaped, Level, Sprinklers In Front, Sprinklers In Rear
Details
- Additional structures: Outbuilding, Shed(s)
- Parcel number: 080004827000010090000000
- Zoning: RES 1
- Other equipment: Generator
Construction
Type & style
- Home type: SingleFamily
- Architectural style: Cape Cod
- Property subtype: Single Family Residence
Materials
- Aluminum Siding
- Foundation: Block
- Roof: Asphalt
Condition
- New construction: Yes
- Year built: 1940
Utilities & green energy
- Electric: 200+ Amp Service, Generator
- Sewer: Public Sewer
- Water: Public
Community & HOA
Community
- Features: Park
Location
- Region: Kingston
Financial & listing details
- Price per square foot: $207/sqft
- Tax assessed value: $202,000
- Annual tax amount: $7,817
- Date on market: 7/10/2025
- Road surface type: Asphalt