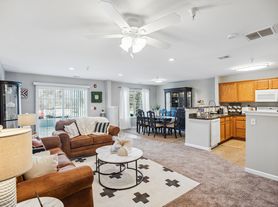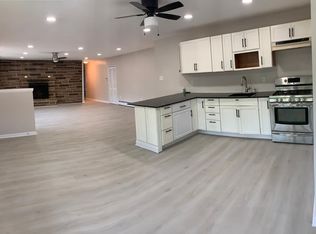Fantastic rental opportunity! Beautiful 4 bedroom house in a fantastic neighborhood. Private backyard! Grab this one...will not last
House for rent
$2,650/mo
110 Harwich St, Browns Mills, NJ 08015
4beds
1,556sqft
Price may not include required fees and charges.
Singlefamily
Available now
Central air
None parking
Forced air
What's special
Private backyard
- 9 days |
- -- |
- -- |
Travel times
Looking to buy when your lease ends?
Consider a first-time homebuyer savings account designed to grow your down payment with up to a 6% match & a competitive APY.
Facts & features
Interior
Bedrooms & bathrooms
- Bedrooms: 4
- Bathrooms: 2
- Full bathrooms: 1
- 1/2 bathrooms: 1
Heating
- Forced Air
Cooling
- Central Air
Features
- Has basement: Yes
Interior area
- Total interior livable area: 1,556 sqft
Property
Parking
- Parking features: Contact manager
- Details: Contact manager
Features
- Stories: 2
- Exterior features: Contact manager
Details
- Parcel number: 032900275000000040
Construction
Type & style
- Home type: SingleFamily
- Architectural style: Colonial
- Property subtype: SingleFamily
Condition
- Year built: 1988
Community & HOA
Location
- Region: Browns Mills
Financial & listing details
- Lease term: Contact For Details
Price history
| Date | Event | Price |
|---|---|---|
| 11/10/2025 | Listed for rent | $2,650$2/sqft |
Source: MoreMLS #22534028 | ||
| 8/4/2025 | Sold | $359,000-2.9%$231/sqft |
Source: | ||
| 6/12/2025 | Pending sale | $369,900$238/sqft |
Source: | ||
| 5/29/2025 | Contingent | $369,900$238/sqft |
Source: | ||
| 5/21/2025 | Price change | $369,900-1.4%$238/sqft |
Source: | ||

