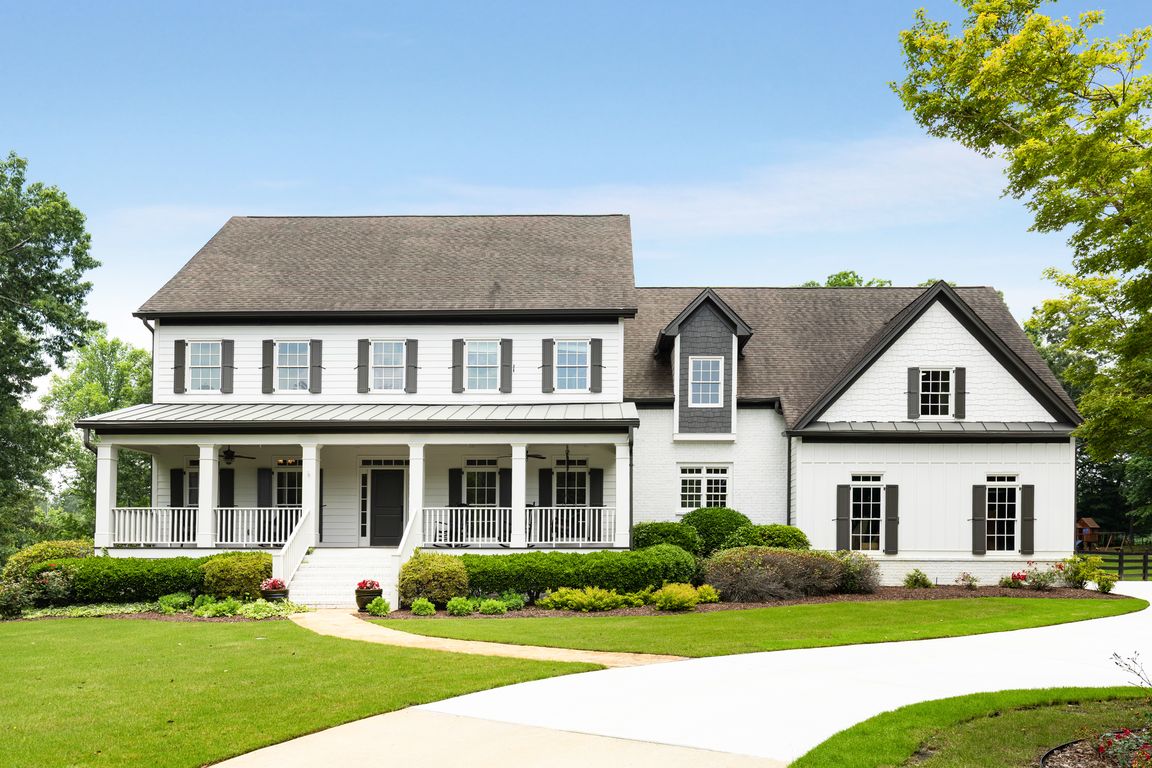
Active
$1,650,000
6beds
7,711sqft
110 Hawks Bnd, Canton, GA 30115
6beds
7,711sqft
Single family residence, residential
Built in 2005
3.15 Acres
3 Garage spaces
$214 price/sqft
What's special
Welcome to your private resort-style sanctuary—an extraordinary retreat nestled on 3 lush acres in a quiet cul-de-sac with over 500 feet of peaceful lake frontage and a showstopping backyard oasis with a custom pool surrounded by lush landscaping and palm trees! This fully renovated masterpiece with 2 primary suites offers over ...
- 100 days |
- 259 |
- 10 |
Source: FMLS GA,MLS#: 7628498
Travel times
Kitchen
Living Room
Primary Bedroom
Zillow last checked: 8 hours ago
Listing updated: November 14, 2025 at 04:17am
Listing Provided by:
Monarch Realty Partners,
Real Broker, LLC. 770-696-6278,
Lee Sherry,
Real Broker, LLC.
Source: FMLS GA,MLS#: 7628498
Facts & features
Interior
Bedrooms & bathrooms
- Bedrooms: 6
- Bathrooms: 6
- Full bathrooms: 5
- 1/2 bathrooms: 1
- Main level bathrooms: 1
- Main level bedrooms: 1
Rooms
- Room types: Dining Room, Exercise Room, Game Room, Great Room, Laundry, Library, Media Room, Office, Workshop
Primary bedroom
- Features: Double Master Bedroom, In-Law Floorplan, Master on Main
- Level: Double Master Bedroom, In-Law Floorplan, Master on Main
Bedroom
- Features: Double Master Bedroom, In-Law Floorplan, Master on Main
Primary bathroom
- Features: Double Vanity, Separate Tub/Shower, Soaking Tub
Dining room
- Features: Seats 12+, Separate Dining Room
Kitchen
- Features: Breakfast Bar, Breakfast Room, Cabinets White, Keeping Room, Kitchen Island, Pantry, Pantry Walk-In, Second Kitchen, Stone Counters, View to Family Room
Heating
- Central, Natural Gas
Cooling
- Ceiling Fan(s), Central Air
Appliances
- Included: Dishwasher, Disposal, Double Oven, Gas Cooktop, Gas Water Heater, Microwave, Range Hood, Refrigerator, Self Cleaning Oven
- Laundry: Laundry Room, Main Level, Mud Room, Sink
Features
- Beamed Ceilings, Bookcases, Cathedral Ceiling(s), Crown Molding, Double Vanity, Entrance Foyer, High Ceilings 9 ft Main, His and Hers Closets, Sound System, Vaulted Ceiling(s), Walk-In Closet(s), Wet Bar
- Flooring: Carpet, Hardwood
- Windows: Double Pane Windows
- Basement: Exterior Entry,Finished,Finished Bath,Full,Walk-Out Access
- Number of fireplaces: 3
- Fireplace features: Keeping Room, Living Room, Outside, Stone
- Common walls with other units/homes: No Common Walls
Interior area
- Total structure area: 7,711
- Total interior livable area: 7,711 sqft
Video & virtual tour
Property
Parking
- Total spaces: 3
- Parking features: Driveway, Garage, Garage Door Opener, Garage Faces Side, Kitchen Level, Level Driveway, RV Access/Parking
- Garage spaces: 3
- Has uncovered spaces: Yes
Accessibility
- Accessibility features: None
Features
- Levels: Two
- Stories: 2
- Patio & porch: Covered, Deck, Front Porch, Rear Porch
- Exterior features: Lighting, Permeable Paving, Private Yard, Dock
- Has private pool: Yes
- Pool features: Gunite, Heated, In Ground, Pool/Spa Combo, Private, Salt Water
- Spa features: None
- Fencing: None
- Has view: Yes
- View description: Lake, Pool
- Has water view: Yes
- Water view: Lake
- Waterfront features: Lake Front, Lake
- Body of water: None
Lot
- Size: 3.15 Acres
- Features: Back Yard, Front Yard, Landscaped, Level, Private
Details
- Additional structures: Other
- Parcel number: 02N01 129 G
- Other equipment: Home Theater
- Horse amenities: None
Construction
Type & style
- Home type: SingleFamily
- Architectural style: Craftsman,Traditional
- Property subtype: Single Family Residence, Residential
Materials
- HardiPlank Type
- Foundation: See Remarks
- Roof: Shingle
Condition
- Resale
- New construction: No
- Year built: 2005
Utilities & green energy
- Electric: 110 Volts
- Sewer: Other
- Water: Public
- Utilities for property: Cable Available, Electricity Available, Natural Gas Available, Phone Available, Water Available
Green energy
- Energy efficient items: None
- Energy generation: None
Community & HOA
Community
- Features: None
- Security: Fire Alarm, Smoke Detector(s)
- Subdivision: None - 3 Acres
HOA
- Has HOA: No
Location
- Region: Canton
Financial & listing details
- Price per square foot: $214/sqft
- Tax assessed value: $1,158,200
- Annual tax amount: $10,940
- Date on market: 8/7/2025
- Cumulative days on market: 150 days
- Listing terms: 1031 Exchange,Cash,Conventional,Owner May Carry,Owner Second,VA Loan
- Electric utility on property: Yes
- Road surface type: Paved