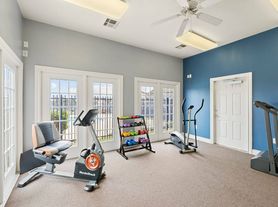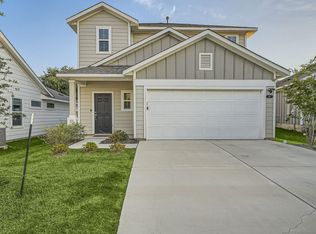* This October, treat yourself to this boo-tiful home! No tricks, just savings! Move in by 10/31/2025 and get 50% OFF your first full month's rent! - Welcome to 110 Hays Forest Cove, Elgin, TX 78621 a beautiful 2-story retreat blending comfort, style, and convenience. Tucked away on a peaceful cul-de-sac and surrounded by mature trees, this 4-bedroom, 2.5-bathroom home offers the perfect balance of tranquility and easy access to city life. Step inside to discover a bright, open-concept living area with soaring ceilings, wood-look laminate floors, and a cozy fireplace that instantly makes the space feel like home. The kitchen is designed for both function and style, featuring sleek countertops, modern appliances, and plenty of cabinet space for all your culinary needs. Upstairs, the spacious bedrooms provide room for everyone, while the private primary suite serves as a true retreat with dual vanities, a walk-in closet, and a spa-like bathroom. Whether you're working from home, entertaining, or simply relaxing, this home has the space and flexibility to fit your lifestyle. Outside, the large, privately fenced backyard invites you to unwind or host memorable gatherings from weekend barbecues to quiet evenings under the stars. Located in one of Elgin's most desirable neighborhoods, you'll enjoy highly rated schools, nearby shopping and dining, and a short drive to downtown Austin, making it easy to enjoy the best of both worlds.
House for rent
$1,975/mo
110 Hays Forest Cv, Elgin, TX 78621
4beds
2,516sqft
Price may not include required fees and charges.
Singlefamily
Available now
Cats, dogs OK
Central air, ceiling fan
In unit laundry
2 Attached garage spaces parking
Central, fireplace
What's special
Cozy fireplaceModern appliancesSpacious bedroomsSleek countertopsSoaring ceilingsWalk-in closetMature trees
- 23 days
- on Zillow |
- -- |
- -- |
Travel times
Looking to buy when your lease ends?
Consider a first-time homebuyer savings account designed to grow your down payment with up to a 6% match & 3.83% APY.
Facts & features
Interior
Bedrooms & bathrooms
- Bedrooms: 4
- Bathrooms: 3
- Full bathrooms: 2
- 1/2 bathrooms: 1
Heating
- Central, Fireplace
Cooling
- Central Air, Ceiling Fan
Appliances
- Included: Dishwasher, Disposal, Microwave, Range, Refrigerator
- Laundry: In Unit, Laundry Room, Upper Level
Features
- Ceiling Fan(s), Eat-in Kitchen, Granite Counters, High Ceilings, Interior Steps, Multiple Dining Areas, Multiple Living Areas, Pantry, Primary Bedroom on Main, Walk In Closet, Walk-In Closet(s)
- Has fireplace: Yes
Interior area
- Total interior livable area: 2,516 sqft
Property
Parking
- Total spaces: 2
- Parking features: Attached, Covered
- Has attached garage: Yes
- Details: Contact manager
Features
- Stories: 2
- Exterior features: Contact manager
Details
- Parcel number: 557522
Construction
Type & style
- Home type: SingleFamily
- Property subtype: SingleFamily
Materials
- Roof: Composition,Shake Shingle
Condition
- Year built: 2005
Community & HOA
Location
- Region: Elgin
Financial & listing details
- Lease term: Negotiable
Price history
| Date | Event | Price |
|---|---|---|
| 10/2/2025 | Price change | $1,975-10%$1/sqft |
Source: Unlock MLS #2668792 | ||
| 9/24/2025 | Price change | $2,195-1.3%$1/sqft |
Source: Unlock MLS #2668792 | ||
| 9/17/2025 | Price change | $2,225-1.1%$1/sqft |
Source: Unlock MLS #2668792 | ||
| 9/10/2025 | Listed for rent | $2,250+2.3%$1/sqft |
Source: Unlock MLS #2668792 | ||
| 6/7/2023 | Listing removed | -- |
Source: Zillow Rentals | ||

