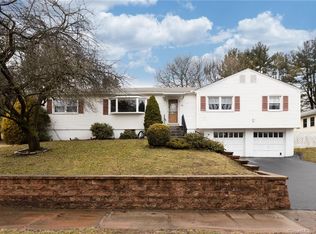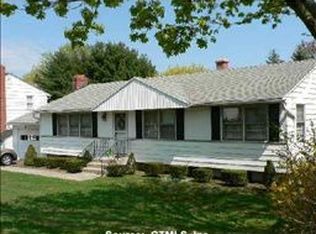Sold for $400,000
$400,000
110 Hesse Road, Hamden, CT 06517
3beds
1,751sqft
Single Family Residence
Built in 1962
0.42 Acres Lot
$409,900 Zestimate®
$228/sqft
$3,290 Estimated rent
Home value
$409,900
$365,000 - $459,000
$3,290/mo
Zestimate® history
Loading...
Owner options
Explore your selling options
What's special
This great 1499 square foot ranch, is the one you've been waiting for!. Nearly 1500 square feet this 3 bedroom, 1.5 bath home sits in the very desired Spring Glen neighborhood. Updated kitchen features vinyl plank flooring, white shaker cabinets and granite countertops and backsplash and a much desired large pantry, and still enough room for a kitchen table ! The hardwood flooring, recently refinished, sparkles as you enter the large living room and full size dining room, just waiting for the next family gathering with the overflow going to the additional family room in the rear of the home with a homey brick fireplace and built-ins, overlooking a large rear deck. The full size bath, recently remodeled with white tile, plank vinyl flooring and large vanity with granite top, is a very generous size. Newer washer and dryer in the finished lower level along with enough room for an office, entertainment room or whatever you'd use the space for. All mechanicals are well cared for. Large partially fenced yard, for your pet and nearby you'll find the Hamden dog park, Moretti Field, and New Haven Country Club for the golf enthusiasts. Quiet, friendly neighborhood. You're going to love your new home!
Zillow last checked: 8 hours ago
Listing updated: August 11, 2025 at 03:18pm
Listed by:
Ida Carter 860-790-1908,
The DIY Listing 888-456-6216
Bought with:
Jared Tedesco, RES.0821976
Litchfield County Real Estate
Source: Smart MLS,MLS#: 24096303
Facts & features
Interior
Bedrooms & bathrooms
- Bedrooms: 3
- Bathrooms: 2
- Full bathrooms: 1
- 1/2 bathrooms: 1
Primary bedroom
- Features: Half Bath, Walk-In Closet(s), Hardwood Floor
- Level: Main
Bedroom
- Level: Main
Bedroom
- Level: Main
Dining room
- Features: Ceiling Fan(s), Hardwood Floor
- Level: Main
Family room
- Features: Built-in Features, Ceiling Fan(s), Fireplace, Wall/Wall Carpet
- Level: Main
Kitchen
- Features: Ceiling Fan(s), Granite Counters, Pantry, Vinyl Floor
- Level: Main
Living room
- Features: Bay/Bow Window, Hardwood Floor
- Level: Main
Rec play room
- Features: Cedar Closet(s), Wall/Wall Carpet
- Level: Lower
Heating
- Gas on Gas
Cooling
- Attic Fan, Ceiling Fan(s), Central Air
Appliances
- Included: Gas Range, Microwave, Refrigerator, Dishwasher, Washer, Dryer, Water Heater
- Laundry: Lower Level
Features
- Basement: Full,Heated,Finished,Garage Access,Cooled,Interior Entry
- Attic: Access Via Hatch
- Number of fireplaces: 1
Interior area
- Total structure area: 1,751
- Total interior livable area: 1,751 sqft
- Finished area above ground: 1,499
- Finished area below ground: 252
Property
Parking
- Total spaces: 2
- Parking features: Attached, Driveway, Paved, Asphalt
- Attached garage spaces: 1
- Has uncovered spaces: Yes
Features
- Patio & porch: Porch, Deck
- Exterior features: Outdoor Grill, Rain Gutters, Lighting, Stone Wall
- Fencing: Chain Link
Lot
- Size: 0.42 Acres
Details
- Parcel number: 1136007
- Zoning: R4
Construction
Type & style
- Home type: SingleFamily
- Architectural style: Ranch
- Property subtype: Single Family Residence
Materials
- Vinyl Siding
- Foundation: Concrete Perimeter
- Roof: Asphalt
Condition
- New construction: No
- Year built: 1962
Utilities & green energy
- Sewer: Public Sewer
- Water: Public
Community & neighborhood
Community
- Community features: Near Public Transport, Health Club, Medical Facilities, Park, Private School(s), Public Rec Facilities, Shopping/Mall, Tennis Court(s)
Location
- Region: Hamden
Price history
| Date | Event | Price |
|---|---|---|
| 8/11/2025 | Pending sale | $389,900-2.5%$223/sqft |
Source: | ||
| 8/8/2025 | Sold | $400,000+2.6%$228/sqft |
Source: | ||
| 6/26/2025 | Price change | $389,900-2.5%$223/sqft |
Source: | ||
| 5/16/2025 | Listed for sale | $399,900+19.6%$228/sqft |
Source: | ||
| 4/17/2025 | Sold | $334,500-7.1%$191/sqft |
Source: Public Record Report a problem | ||
Public tax history
| Year | Property taxes | Tax assessment |
|---|---|---|
| 2025 | $11,345 +38.5% | $218,680 +48.4% |
| 2024 | $8,194 -7.1% | $147,350 -5.8% |
| 2023 | $8,821 +1.6% | $156,450 |
Find assessor info on the county website
Neighborhood: 06517
Nearby schools
GreatSchools rating
- 5/10Ridge Hill SchoolGrades: PK-6Distance: 0.5 mi
- 4/10Hamden Middle SchoolGrades: 7-8Distance: 1.9 mi
- 4/10Hamden High SchoolGrades: 9-12Distance: 1.5 mi
Schools provided by the listing agent
- High: Hamden
Source: Smart MLS. This data may not be complete. We recommend contacting the local school district to confirm school assignments for this home.
Get pre-qualified for a loan
At Zillow Home Loans, we can pre-qualify you in as little as 5 minutes with no impact to your credit score.An equal housing lender. NMLS #10287.
Sell for more on Zillow
Get a Zillow Showcase℠ listing at no additional cost and you could sell for .
$409,900
2% more+$8,198
With Zillow Showcase(estimated)$418,098

