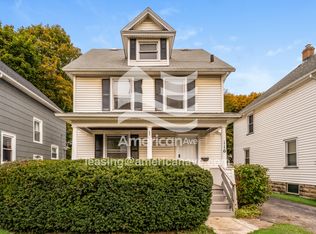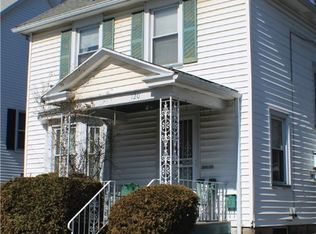Closed
$135,000
110 High St, Rochester, NY 14609
3beds
1,276sqft
Single Family Residence
Built in 1923
4,356 Square Feet Lot
$138,600 Zestimate®
$106/sqft
$1,920 Estimated rent
Home value
$138,600
$132,000 - $146,000
$1,920/mo
Zestimate® history
Loading...
Owner options
Explore your selling options
What's special
BEST VALUE ON THE MARKET a well-maintained and move-in ready 3-bedroom, 1-bath home that perfectly blends classic charm with thoughtful updates. Step into the spacious front foyer and continue into an open-concept living and dining room filled with natural light, perfect for both relaxing and entertaining. The updated kitchen and renovated full bathroom offer modern finishes, while vinyl windows and glass block windows provide energy efficiency and added style.
Enjoy year-round comfort with newer HVAC and central air. Outside, the freshly painted exterior, Trex front porch, and sealed driveway create instant curb appeal. A fully fenced backyard offers space to play, garden, or unwind. Bonus walk-up attic provides great storage or potential to finish. This lovingly cared-for home is conveniently located near downtown Rochester, parks, and local amenities, a truly move-in ready gem! Offers due Tue 7/29 by 5pm
Zillow last checked: 8 hours ago
Listing updated: October 01, 2025 at 08:04am
Listed by:
Joshua Valletta 585-244-4444,
NORCHAR, LLC
Bought with:
Neisha Rivera-Malave, 10401376154
Keller Williams Realty Greater Rochester
Source: NYSAMLSs,MLS#: R1624441 Originating MLS: Rochester
Originating MLS: Rochester
Facts & features
Interior
Bedrooms & bathrooms
- Bedrooms: 3
- Bathrooms: 1
- Full bathrooms: 1
Heating
- Gas, Forced Air
Cooling
- Central Air
Appliances
- Included: Dryer, Gas Oven, Gas Range, Gas Water Heater, Refrigerator, Washer
Features
- Separate/Formal Dining Room, Separate/Formal Living Room, Living/Dining Room, Convertible Bedroom
- Flooring: Luxury Vinyl, Tile, Varies
- Basement: Full
- Has fireplace: No
Interior area
- Total structure area: 1,276
- Total interior livable area: 1,276 sqft
Property
Parking
- Parking features: No Garage
Features
- Patio & porch: Covered, Patio, Porch
- Exterior features: Blacktop Driveway, Fence, Patio
- Fencing: Partial
Lot
- Size: 4,356 sqft
- Dimensions: 36 x 127
- Features: Near Public Transit, Rectangular, Rectangular Lot, Residential Lot
Details
- Additional structures: Shed(s), Storage
- Parcel number: 26140010644000020220000000
- Special conditions: Standard
Construction
Type & style
- Home type: SingleFamily
- Architectural style: Colonial
- Property subtype: Single Family Residence
Materials
- Composite Siding
- Foundation: Block
Condition
- Resale
- Year built: 1923
Utilities & green energy
- Sewer: Connected
- Water: Connected, Public
- Utilities for property: Sewer Connected, Water Connected
Community & neighborhood
Location
- Region: Rochester
- Subdivision: P Huber
Other
Other facts
- Listing terms: Cash,Conventional,FHA,VA Loan
Price history
| Date | Event | Price |
|---|---|---|
| 9/29/2025 | Sold | $135,000+12.5%$106/sqft |
Source: | ||
| 7/31/2025 | Pending sale | $120,000$94/sqft |
Source: | ||
| 7/23/2025 | Listed for sale | $120,000-31.4%$94/sqft |
Source: | ||
| 7/9/2024 | Sold | $175,000+82.3%$137/sqft |
Source: Public Record Report a problem | ||
| 7/28/2021 | Sold | $96,000+12.9%$75/sqft |
Source: Public Record Report a problem | ||
Public tax history
| Year | Property taxes | Tax assessment |
|---|---|---|
| 2024 | -- | $115,100 +77.1% |
| 2023 | -- | $65,000 |
| 2022 | -- | $65,000 |
Find assessor info on the county website
Neighborhood: N. Marketview Heights
Nearby schools
GreatSchools rating
- 2/10School 53 Montessori AcademyGrades: PK-6Distance: 0.8 mi
- 2/10Northwest College Preparatory High SchoolGrades: 7-9Distance: 0.9 mi
- 3/10School Of The ArtsGrades: 7-12Distance: 1.2 mi
Schools provided by the listing agent
- District: Rochester
Source: NYSAMLSs. This data may not be complete. We recommend contacting the local school district to confirm school assignments for this home.

