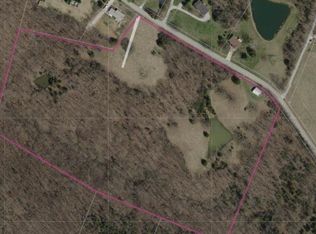Closed
Listing Provided by:
Jeremy M Barrett 314-704-8739,
Keller Williams Realty West
Bought with: Keller Williams Realty West
Price Unknown
110 Highway F, Defiance, MO 63341
3beds
2,285sqft
Single Family Residence
Built in 2021
10 Acres Lot
$1,161,000 Zestimate®
$--/sqft
$2,611 Estimated rent
Home value
$1,161,000
$1.08M - $1.24M
$2,611/mo
Zestimate® history
Loading...
Owner options
Explore your selling options
What's special
Stunning 2 year-old ranch on 10 scenic acres in Defiance with access to a serene 12-acre lake! Located in top-rated Francis Howell schools, this 2,285 sqft home blends refined style with modern luxury—featuring an open floor plan, soaring vaulted ceilings with wood beam accents, Luxury Vinyl Plank floors throughout the main living area & a striking see-through stone woodburning fireplace. The gourmet kitchen impresses with a large center island, gas cooktop, wall oven & walk-in pantry. The spacious primary suite offers coffered ceilings, a spa-like bath with an oversized tiled shower & a generous walk-in closet. You'll also find 2 additional bedrooms, a home office, 2 full baths, a half bath for you & your guests, & energy efficient geothermal HVAC. Step outside to a stamped concrete patio & spa-ready pad—perfect for entertaining. The 7,200 sqft outbuilding is a RARE find, featuring 400-amp service, bath rough-in & radiant heat-ready floors. A true lifestyle property-don't miss out!
Zillow last checked: 8 hours ago
Listing updated: June 24, 2025 at 07:36am
Listing Provided by:
Jeremy M Barrett 314-704-8739,
Keller Williams Realty West
Bought with:
Jeremy M Barrett, 2013036105
Keller Williams Realty West
Source: MARIS,MLS#: 25014276 Originating MLS: St. Louis Association of REALTORS
Originating MLS: St. Louis Association of REALTORS
Facts & features
Interior
Bedrooms & bathrooms
- Bedrooms: 3
- Bathrooms: 3
- Full bathrooms: 2
- 1/2 bathrooms: 1
- Main level bathrooms: 3
- Main level bedrooms: 3
Primary bedroom
- Features: Floor Covering: Carpeting, Wall Covering: Some
- Level: Main
- Area: 285
- Dimensions: 15 x 19
Bedroom
- Features: Floor Covering: Carpeting, Wall Covering: Some
- Level: Main
- Area: 154
- Dimensions: 14 x 11
Bedroom
- Features: Floor Covering: Carpeting, Wall Covering: Some
- Level: Main
- Area: 154
- Dimensions: 11 x 14
Primary bathroom
- Features: Floor Covering: Ceramic Tile, Wall Covering: None
- Level: Main
- Area: 100
- Dimensions: 10 x 10
Bathroom
- Features: Floor Covering: Luxury Vinyl Plank, Wall Covering: None
- Level: Main
- Area: 25
- Dimensions: 5 x 5
Bathroom
- Features: Floor Covering: Ceramic Tile, Wall Covering: None
- Level: Main
- Area: 45
- Dimensions: 9 x 5
Breakfast room
- Features: Floor Covering: Luxury Vinyl Plank, Wall Covering: None
- Level: Main
- Area: 252
- Dimensions: 18 x 14
Kitchen
- Features: Floor Covering: Luxury Vinyl Plank, Wall Covering: Some
- Level: Main
- Area: 256
- Dimensions: 16 x 16
Laundry
- Features: Floor Covering: Luxury Vinyl Plank, Wall Covering: None
- Level: Main
- Area: 84
- Dimensions: 7 x 12
Living room
- Features: Floor Covering: Luxury Vinyl Plank, Wall Covering: Some
- Level: Main
- Area: 272
- Dimensions: 17 x 16
Office
- Features: Floor Covering: Luxury Vinyl Plank, Wall Covering: Some
- Area: 110
- Dimensions: 11 x 10
Heating
- Forced Air, Geothermal, Electric
Cooling
- Central Air, Electric, Geothermal
Appliances
- Included: Dishwasher, Disposal, Gas Cooktop, Microwave, Range Hood, Refrigerator, Stainless Steel Appliance(s), Oven, Propane Water Heater, Tankless Water Heater
- Laundry: Main Level
Features
- Separate Dining, Vaulted Ceiling(s), Walk-In Closet(s), Butler Pantry, Kitchen Island, Custom Cabinetry, Solid Surface Countertop(s), Walk-In Pantry, Double Vanity, Shower, Entrance Foyer
- Basement: Concrete,Sump Pump
- Number of fireplaces: 1
- Fireplace features: Wood Burning, Great Room
Interior area
- Total structure area: 2,285
- Total interior livable area: 2,285 sqft
- Finished area above ground: 2,285
Property
Parking
- Total spaces: 3
- Parking features: Attached, Garage
- Attached garage spaces: 3
Features
- Levels: One
- Patio & porch: Patio
Lot
- Size: 10 Acres
Details
- Additional structures: Metal Building, Utility Building
- Parcel number: 301500475000003.2000000
Construction
Type & style
- Home type: SingleFamily
- Architectural style: Craftsman,Ranch
- Property subtype: Single Family Residence
Materials
- Brick, Vinyl Siding
Condition
- Year built: 2021
Details
- Builder name: Griffey
Utilities & green energy
- Sewer: Septic Tank
- Water: Public
Community & neighborhood
Location
- Region: Defiance
- Subdivision: Partition/The Est/Peter H Fulk
Other
Other facts
- Listing terms: Cash,Conventional,VA Loan
- Ownership: Private
- Road surface type: Concrete
Price history
| Date | Event | Price |
|---|---|---|
| 6/23/2025 | Sold | -- |
Source: | ||
| 5/23/2025 | Pending sale | $1,150,000$503/sqft |
Source: | ||
| 4/18/2025 | Contingent | $1,150,000$503/sqft |
Source: | ||
| 4/3/2025 | Listed for sale | $1,150,000$503/sqft |
Source: | ||
Public tax history
| Year | Property taxes | Tax assessment |
|---|---|---|
| 2024 | $7,805 +28.7% | $142,265 +246.6% |
| 2023 | $6,065 +17583.4% | $41,040 +6951.5% |
| 2022 | $34 | $582 -46.5% |
Find assessor info on the county website
Neighborhood: 63341
Nearby schools
GreatSchools rating
- 8/10Daniel Boone Elementary SchoolGrades: K-5Distance: 7.2 mi
- 8/10Francis Howell Middle SchoolGrades: 6-8Distance: 7.4 mi
- 10/10Francis Howell High SchoolGrades: 9-12Distance: 5 mi
Schools provided by the listing agent
- Elementary: Daniel Boone Elem.
- Middle: Francis Howell Middle
- High: Francis Howell High
Source: MARIS. This data may not be complete. We recommend contacting the local school district to confirm school assignments for this home.
Sell for more on Zillow
Get a free Zillow Showcase℠ listing and you could sell for .
$1,161,000
2% more+ $23,220
With Zillow Showcase(estimated)
$1,184,220