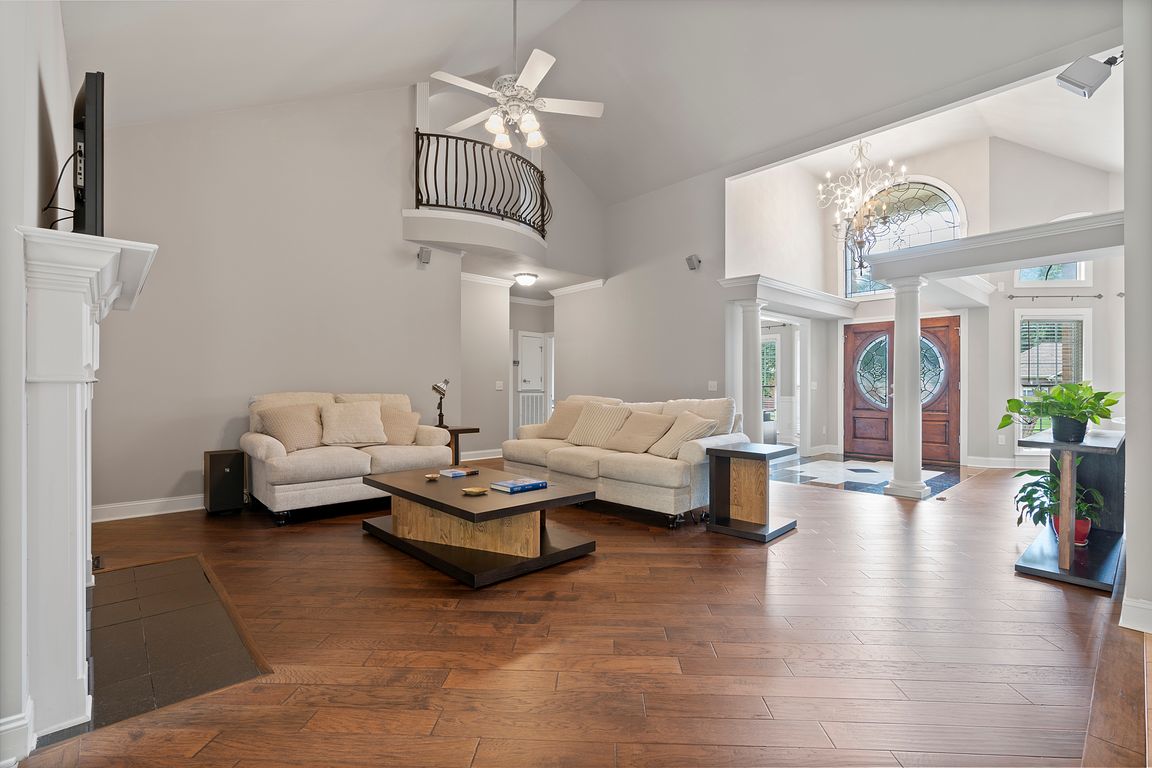
Under contractPrice cut: $100 (7/11)
$544,900
4beds
3,214sqft
110 Holbrook Dr, Huntsville, AL 35806
4beds
3,214sqft
Single family residence
Built in 2003
0.45 Acres
Garage-three car
$170 price/sqft
$125 annually HOA fee
What's special
Prep islandTranquil pondOutdoor fireplaceMultiple entertaining areasDual shower headsWalk-in closetRoman-style shower
Beautifully designed 4-bed, 2.5-bath full-brick home w/ 3-car garage & stunning garden-style backyard. Vaulted ceilings span the main living areas, with an open-concept layout ideal for daily living & entertaining. Kitchen features double ovens & a prep island. The primary suite includes a double-sided fireplace, walk-in closet, & spa-like bath w/ ...
- 61 days
- on Zillow |
- 364 |
- 4 |
Source: ValleyMLS,MLS#: 21892495
Travel times
Kitchen
Living Room
Primary Bedroom
Zillow last checked: 7 hours ago
Listing updated: July 21, 2025 at 03:36pm
Listed by:
Jennifer King 256-232-9128,
Crue Realty
Source: ValleyMLS,MLS#: 21892495
Facts & features
Interior
Bedrooms & bathrooms
- Bedrooms: 4
- Bathrooms: 3
- Full bathrooms: 2
- 1/2 bathrooms: 1
Primary bedroom
- Level: First
- Area: 285
- Dimensions: 19 x 15
Bedroom 2
- Level: First
- Area: 182
- Dimensions: 14 x 13
Bedroom 3
- Level: First
- Area: 143
- Dimensions: 13 x 11
Bedroom 4
- Level: First
- Area: 143
- Dimensions: 13 x 11
Dining room
- Level: First
- Area: 130
- Dimensions: 13 x 10
Kitchen
- Level: First
- Area: 168
- Dimensions: 14 x 12
Living room
- Level: First
- Area: 360
- Dimensions: 20 x 18
Office
- Level: First
- Area: 130
- Dimensions: 13 x 10
Heating
- Central 1, Fireplace
Cooling
- Central 1
Appliances
- Included: Cooktop, Dishwasher, Disposal, Double Oven, Microwave
Features
- Ceiling Fan, Vaulted Ceil, Granite Countertop, Kitchen Island, Recessed Lighting, Crown Mold, Trey, Walkin Closet, Wainscoting, Open Floorplan
- Flooring: Wood Floor, Tile, Carpet
- Windows: Skylight(s), Skylight
- Basement: Crawl Space
- Number of fireplaces: 2
- Fireplace features: Outside, Gas Log, Two
Interior area
- Total interior livable area: 3,214 sqft
Property
Parking
- Parking features: Garage-Three Car
Features
- Levels: One and One Half
- Stories: 1
- Patio & porch: Covered Porch, Deck, Front Porch, Patio
- Exterior features: Curb/Gutters, Sidewalk, Sprinkler Sys
Lot
- Size: 0.45 Acres
- Dimensions: 107 x 175
Details
- Parcel number: 1506140002049023
Construction
Type & style
- Home type: SingleFamily
- Property subtype: Single Family Residence
Condition
- New construction: No
- Year built: 2003
Utilities & green energy
- Sewer: Septic Tank
- Water: Public
Community & HOA
Community
- Features: Curbs
- Subdivision: Greystone
HOA
- Has HOA: Yes
- HOA fee: $125 annually
- HOA name: Greystone Monrovia HOA
Location
- Region: Huntsville
Financial & listing details
- Price per square foot: $170/sqft
- Tax assessed value: $388,500
- Date on market: 6/25/2025