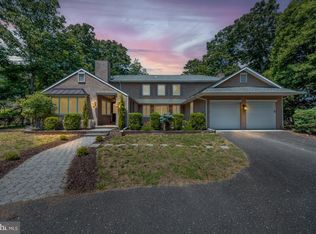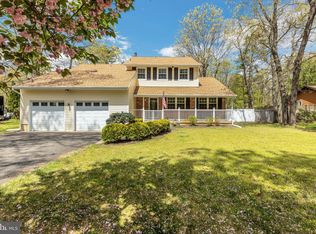Sold for $600,000
$600,000
110 Hopewell Rd, Marlton, NJ 08053
4beds
2,748sqft
Single Family Residence
Built in 1974
1 Acres Lot
$592,600 Zestimate®
$218/sqft
$4,466 Estimated rent
Home value
$592,600
$563,000 - $622,000
$4,466/mo
Zestimate® history
Loading...
Owner options
Explore your selling options
What's special
Discover this fully renovated 4-bedroom, 3-bathroom contemporary home nestled on a serene 1-acre lot in Evesham Township. This 2748 sq ft residence boasts a gourmet kitchen with custom cabinetry, granite countertops, and stainless-steel appliances. Large lower level bedroom and full back, great for accessibility! Enjoy the expansive rear deck, perfect for entertaining. The lower-level family room features a stone fireplace and built-in wet bar, creating a cozy ambiance. Additional highlights include a newer septic system, luxury vinyl plank flooring, newer HVAC gas furnace, water purification system, and a 200 AMP electric panel. The backyard is fully enclosed with an aluminum fence and includes a horse barn and shed. Located within a top-rated school district and close to major roadways, shopping, and Little Mill Golf Course, this home offers both comfort and convenience. Schedule your private showing today!
Zillow last checked: 8 hours ago
Listing updated: February 05, 2026 at 04:54pm
Listed by:
Sylvia Micarelli 856-723-3058,
Sabal Real Estate
Bought with:
Cynthia Stiles, 0015226
Childers Sotheyby's International Realty
Source: Bright MLS,MLS#: NJBL2090228
Facts & features
Interior
Bedrooms & bathrooms
- Bedrooms: 4
- Bathrooms: 3
- Full bathrooms: 3
- Main level bathrooms: 2
- Main level bedrooms: 3
Bedroom 1
- Level: Main
Bedroom 1
- Level: Lower
Bedroom 2
- Level: Main
Bedroom 3
- Level: Main
Bathroom 1
- Level: Main
Bathroom 1
- Level: Lower
Bathroom 2
- Level: Main
Heating
- Forced Air, Natural Gas
Cooling
- Central Air, Electric
Appliances
- Included: Gas Water Heater
Features
- Has basement: No
- Has fireplace: No
Interior area
- Total structure area: 2,748
- Total interior livable area: 2,748 sqft
- Finished area above ground: 2,748
Property
Parking
- Total spaces: 2
- Parking features: Garage Faces Front, Inside Entrance, Attached, Driveway
- Attached garage spaces: 2
- Has uncovered spaces: Yes
Accessibility
- Accessibility features: None
Features
- Levels: Two
- Stories: 2
- Pool features: None
Lot
- Size: 1.00 Acres
- Dimensions: 100.00 x 435.00
Details
- Additional structures: Above Grade
- Parcel number: 1300054 0200029
- Zoning: RD-2
- Special conditions: Standard
Construction
Type & style
- Home type: SingleFamily
- Architectural style: Contemporary
- Property subtype: Single Family Residence
Materials
- Other
- Foundation: Other
Condition
- New construction: No
- Year built: 1974
Utilities & green energy
- Sewer: On Site Septic
- Water: Well
Community & neighborhood
Location
- Region: Marlton
- Subdivision: None Available
- Municipality: EVESHAM TWP
Other
Other facts
- Listing agreement: Exclusive Agency
- Listing terms: Cash,Conventional,FHA
- Ownership: Fee Simple
Price history
| Date | Event | Price |
|---|---|---|
| 1/28/2026 | Sold | $600,000+0%$218/sqft |
Source: | ||
| 12/23/2025 | Pending sale | $599,900$218/sqft |
Source: | ||
| 12/4/2025 | Price change | $599,900-2.4%$218/sqft |
Source: | ||
| 10/16/2025 | Price change | $614,900-1.6%$224/sqft |
Source: | ||
| 9/11/2025 | Price change | $624,900-1.6%$227/sqft |
Source: | ||
Public tax history
| Year | Property taxes | Tax assessment |
|---|---|---|
| 2025 | $12,069 +6.3% | $353,400 |
| 2024 | $11,355 | $353,400 +5.4% |
| 2023 | -- | $335,300 |
Find assessor info on the county website
Neighborhood: Marlton
Nearby schools
GreatSchools rating
- 5/10Marlton Elementary SchoolGrades: K-5Distance: 2.7 mi
- 6/10Marlton Middle SchoolGrades: 6-8Distance: 2.9 mi
- 6/10Cherokee High SchoolGrades: 9-12Distance: 3.1 mi
Schools provided by the listing agent
- High: Cherokee H.s.
- District: Evesham Township
Source: Bright MLS. This data may not be complete. We recommend contacting the local school district to confirm school assignments for this home.
Get a cash offer in 3 minutes
Find out how much your home could sell for in as little as 3 minutes with a no-obligation cash offer.
Estimated market value$592,600
Get a cash offer in 3 minutes
Find out how much your home could sell for in as little as 3 minutes with a no-obligation cash offer.
Estimated market value
$592,600

