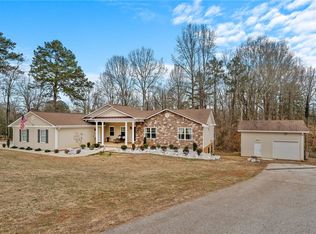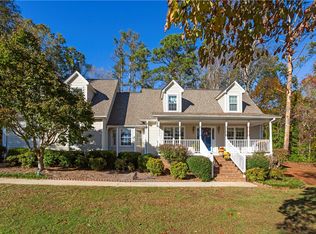Immaculately maintained and newly remodeled home near South Cove Park community. This 4 Bedroom 2 full bath property sits on 0.94 acres and has a winter water Lake Keowee view! Harwood flooring throughout the main living areas of the home with partial open concept. Granite counter tops and brand new appliances make up the spacious kitchen. Completing the main level you will find large living room with vaulted ceiling, 2 bedrooms, 1 full bath, a master suite with full bath and walk in closet attached, a separate formal dining room, laundry room and large screened in back porch. The upper level holds a separate bedroom and huge bonus room! Additional extra features include: recent rewiring of house, shed, gas, fireplace with tank, creek, less than 2 mins from boat dock/ramp, and sprinkler system for yard. This MOVE-IN READY home is a must see! Seller would also consider renting property for $2,000 per month- 1 year lease required
This property is off market, which means it's not currently listed for sale or rent on Zillow. This may be different from what's available on other websites or public sources.

