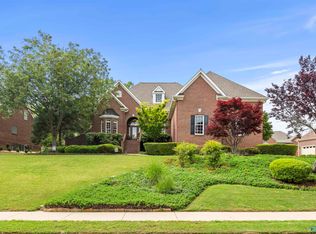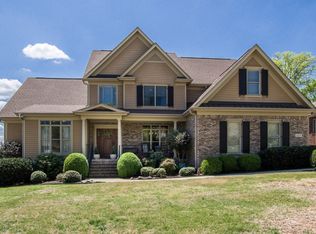Sold for $785,000
$785,000
110 Inland Bay, Madison, AL 35758
5beds
4,587sqft
Single Family Residence
Built in 2005
0.44 Acres Lot
$757,800 Zestimate®
$171/sqft
$3,882 Estimated rent
Home value
$757,800
$712,000 - $811,000
$3,882/mo
Zestimate® history
Loading...
Owner options
Explore your selling options
What's special
Luxury in the heart of Madison! This stately home boasts a grand 2-story foyer, 2-story living room, vaulted ceilings, exquisite crown molding throughout & gleaming hardwood floors. The oversized 5 bedrooms are accompanied by 5 spa bathrooms, making every room a luxurious suite adorned w/ Italian marble. Over $100,000 in recent upgrades! Flexible bonus spaces are perfect for home offices, home gyms or speakeasies! The screened in patio w/patio extension overlooks the manicured lawn with NEW Green Giant Arborvitae. The cul-de-sac lot is walking distance to Rainbow Mountain. Incredible storage in the 3 car garage & large walk in closets. Amazing Swim & Tennis community!
Zillow last checked: 8 hours ago
Listing updated: April 04, 2025 at 09:04pm
Listed by:
Kelsey Zwack Pizzato 256-656-6098,
KW Huntsville Keller Williams
Bought with:
Tammy Ernst, 102894
RE/MAX Unlimited
Source: ValleyMLS,MLS#: 21880349
Facts & features
Interior
Bedrooms & bathrooms
- Bedrooms: 5
- Bathrooms: 5
- Full bathrooms: 3
- 3/4 bathrooms: 1
- 1/2 bathrooms: 1
Primary bedroom
- Features: 9’ Ceiling, Ceiling Fan(s), Crown Molding, Smooth Ceiling, Window Cov, Wood Floor, Walk-In Closet(s)
- Level: First
- Area: 304
- Dimensions: 16 x 19
Bedroom 3
- Features: 9’ Ceiling, Ceiling Fan(s), Crown Molding, Smooth Ceiling, Wood Floor
- Level: Second
- Area: 168
- Dimensions: 12 x 14
Bedroom 4
- Features: 9’ Ceiling, Ceiling Fan(s), Crown Molding, Smooth Ceiling, Wood Floor
- Level: Second
- Area: 238
- Dimensions: 14 x 17
Bedroom 5
- Features: 12’ Ceiling, Carpet, Smooth Ceiling, Vaulted Ceiling(s)
- Level: Second
- Area: 432
- Dimensions: 16 x 27
Bathroom 1
- Features: 9’ Ceiling, Crown Molding, Double Vanity, Marble, Smooth Ceiling, Tile
- Level: First
- Area: 121
- Dimensions: 11 x 11
Bathroom 2
- Features: Crown Molding, Double Vanity, Marble, Tile
- Level: Second
- Area: 135
- Dimensions: 9 x 15
Bathroom 3
- Features: 9’ Ceiling, Crown Molding, Marble, Smooth Ceiling, Tile
- Level: Second
- Area: 88
- Dimensions: 8 x 11
Bathroom 4
- Features: 9’ Ceiling, Crown Molding, Marble, Smooth Ceiling, Tile
- Level: Second
- Area: 65
- Dimensions: 5 x 13
Dining room
- Features: 9’ Ceiling, Crown Molding, Chair Rail, Smooth Ceiling, Window Cov, Wood Floor
- Level: First
- Area: 192
- Dimensions: 12 x 16
Kitchen
- Features: 9’ Ceiling, Crown Molding, Eat-in Kitchen, Granite Counters, Kitchen Island, Recessed Lighting, Smooth Ceiling, Tile, Window Cov
- Level: First
- Area: 234
- Dimensions: 13 x 18
Living room
- Features: 12’ Ceiling, Ceiling Fan(s), Crown Molding, Fireplace, Recessed Lighting, Smooth Ceiling, Wood Floor
- Level: First
- Area: 437
- Dimensions: 19 x 23
Laundry room
- Features: 9’ Ceiling, Smooth Ceiling, Tray Ceiling(s), Utility Sink
- Level: First
- Area: 72
- Dimensions: 6 x 12
Heating
- Central 2, Electric
Cooling
- Central 2, Electric
Appliances
- Included: Double Oven, Dishwasher, Microwave
Features
- Open Floorplan
- Basement: Crawl Space
- Number of fireplaces: 1
- Fireplace features: Gas Log, One
Interior area
- Total interior livable area: 4,587 sqft
Property
Parking
- Parking features: Garage-Three Car, Garage-Attached, Garage Door Opener, Garage Faces Side
Features
- Levels: Two
- Stories: 2
- Exterior features: Curb/Gutters, Sidewalk
Lot
- Size: 0.44 Acres
Details
- Parcel number: 1508344001031.000
Construction
Type & style
- Home type: SingleFamily
- Architectural style: Traditional
- Property subtype: Single Family Residence
Condition
- New construction: No
- Year built: 2005
Utilities & green energy
- Sewer: Public Sewer
- Water: Public
Community & neighborhood
Community
- Community features: Curbs, Playground
Location
- Region: Madison
- Subdivision: Highland Lakes
HOA & financial
HOA
- Has HOA: Yes
- HOA fee: $720 annually
- Association name: Elevate Management
Price history
| Date | Event | Price |
|---|---|---|
| 4/4/2025 | Sold | $785,000-1.8%$171/sqft |
Source: | ||
| 3/9/2025 | Contingent | $799,000$174/sqft |
Source: | ||
| 2/21/2025 | Price change | $799,000-2%$174/sqft |
Source: | ||
| 2/6/2025 | Listed for sale | $815,000-4.1%$178/sqft |
Source: | ||
| 6/1/2024 | Listing removed | -- |
Source: | ||
Public tax history
| Year | Property taxes | Tax assessment |
|---|---|---|
| 2025 | $4,406 +6.3% | $63,940 +6.3% |
| 2024 | $4,143 | $60,160 |
| 2023 | $4,143 +12.1% | $60,160 +12% |
Find assessor info on the county website
Neighborhood: 35758
Nearby schools
GreatSchools rating
- 10/10Rainbow Elementary SchoolGrades: PK-5Distance: 1.4 mi
- 10/10Discovery Middle SchoolGrades: 6-8Distance: 1.4 mi
- 8/10Bob Jones High SchoolGrades: 9-12Distance: 1.8 mi
Schools provided by the listing agent
- Elementary: Rainbow Elementary
- Middle: Discovery
- High: Bob Jones
Source: ValleyMLS. This data may not be complete. We recommend contacting the local school district to confirm school assignments for this home.
Get pre-qualified for a loan
At Zillow Home Loans, we can pre-qualify you in as little as 5 minutes with no impact to your credit score.An equal housing lender. NMLS #10287.
Sell with ease on Zillow
Get a Zillow Showcase℠ listing at no additional cost and you could sell for —faster.
$757,800
2% more+$15,156
With Zillow Showcase(estimated)$772,956

