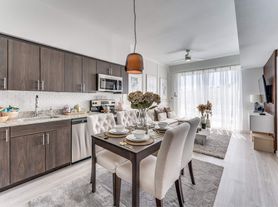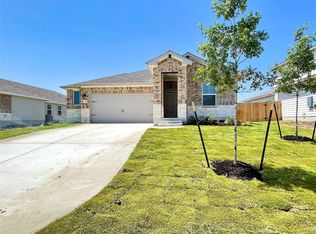Fantastic opportunity to lease a like-new home on an oversized lot with no neighbors behind you! Located in the newer section of Mustang Creek, directly across from the Hutto 9th Grade Center, and the brand new Martinez Elementary just down the street. Enjoy multiple commuter routes off FM 1660 for easy access to toll 130, 79, or University. This picturesque community is quietly tucked away on the north end of Hutto and this home offers the largest backyard with endless possibilities and a great view of the southern sky. Entering the home, you're sure to love the open concept living/dining/kitchen with ample space for entertaining and great natural light. The white kitchen is accented by a grey tile backsplash and stainless steel appliances that all convey. You'll find zero carpet in this home, covered with light colored LVP flooring for ease of care and less allergens. The primary bedroom is tucked away in the back of the home and has a nice ensuite bathroom and two large walk-in closets! Another bedroom is at the very front of the home and the third bedroom is nicely separated up the hall to the side of the home. The hall bath is also very spacious with added linen storage. This is a must-see home that lives larger than the square footage shown. The homeowner will consider a rent-to-own option at a higher monthly payment.
House for rent
$1,975/mo
110 Johnson Draw Rd, Hutto, TX 78634
3beds
1,472sqft
Price may not include required fees and charges.
Singlefamily
Available now
-- Pets
Central air, ceiling fan
In unit laundry
4 Garage spaces parking
Central
What's special
Zero carpetLargest backyardGreat natural lightStainless steel appliancesLvp flooringTwo large walk-in closetsGrey tile backsplash
- 3 days
- on Zillow |
- -- |
- -- |
Travel times
Looking to buy when your lease ends?
Consider a first-time homebuyer savings account designed to grow your down payment with up to a 6% match & 4.15% APY.
Facts & features
Interior
Bedrooms & bathrooms
- Bedrooms: 3
- Bathrooms: 2
- Full bathrooms: 2
Heating
- Central
Cooling
- Central Air, Ceiling Fan
Appliances
- Included: Dishwasher, Disposal, Dryer, Microwave, Oven, Range, Refrigerator, Washer
- Laundry: In Unit, Laundry Room
Features
- Ceiling Fan(s), Primary Bedroom on Main
Interior area
- Total interior livable area: 1,472 sqft
Video & virtual tour
Property
Parking
- Total spaces: 4
- Parking features: Garage, Covered
- Has garage: Yes
- Details: Contact manager
Features
- Stories: 1
- Exterior features: Contact manager
Details
- Parcel number: 142274050B0168
Construction
Type & style
- Home type: SingleFamily
- Property subtype: SingleFamily
Materials
- Roof: Composition
Condition
- Year built: 2022
Community & HOA
Location
- Region: Hutto
Financial & listing details
- Lease term: See Remarks
Price history
| Date | Event | Price |
|---|---|---|
| 9/18/2025 | Listing removed | $339,000$230/sqft |
Source: | ||
| 9/18/2025 | Listed for rent | $1,975$1/sqft |
Source: Unlock MLS #7357416 | ||
| 9/17/2025 | Listed for sale | $339,000$230/sqft |
Source: | ||
| 7/24/2025 | Pending sale | $339,000$230/sqft |
Source: | ||
| 7/12/2025 | Listed for sale | $339,000$230/sqft |
Source: | ||

