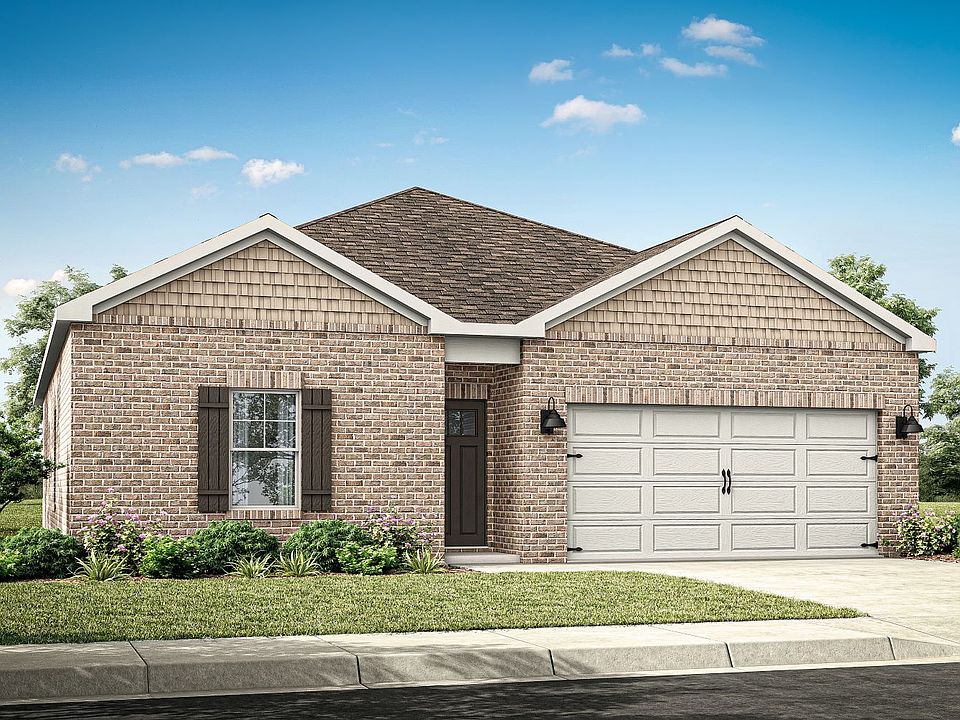Under Construction-The Aldridge plan is 3-bed, 2-bath single-story home with over 1,200 sq ft and a 2-car garage. The primary suite features a walk-in shower, double vanity, and large closet. The kitchen includes granite or quartz countertops, stainless appliances, a pantry, and breakfast bar, opening to the living and dining area with porch access. The Aldridge includes a Home is Connected smart home technology package - making us America's Smart Home. Photos are for representational purposes.
New construction
$270,900
110 Jonboy Ave, New Hope, AL 35760
3beds
1,335sqft
Single Family Residence
Built in ----
8,276.4 Square Feet Lot
$-- Zestimate®
$203/sqft
$-- HOA
What's special
Porch accessDouble vanityWalk-in showerBreakfast barStainless appliancesGranite or quartz countertopsLarge closet
Call: (256) 242-5407
- 1 day |
- 13 |
- 0 |
Zillow last checked: 8 hours ago
Listing updated: November 03, 2025 at 10:38am
Listed by:
Abel Genao 256-629-6951,
DHI Realty
Source: ValleyMLS,MLS#: 21903018
Travel times
Schedule tour
Select your preferred tour type — either in-person or real-time video tour — then discuss available options with the builder representative you're connected with.
Facts & features
Interior
Bedrooms & bathrooms
- Bedrooms: 3
- Bathrooms: 2
- Full bathrooms: 2
Rooms
- Room types: Master Bedroom, Living Room, Bedroom 2, Bedroom 3, Kitchen, Bedroom 4, Laundry, Bathroom 1, Bathroom 2
Primary bedroom
- Features: Carpet, Recessed Lighting, Smooth Ceiling
- Level: First
- Area: 156
- Dimensions: 13 x 12
Bedroom 2
- Features: Carpet, Recessed Lighting, Smooth Ceiling
- Level: First
- Area: 110
- Dimensions: 11 x 10
Bedroom 3
- Features: Carpet, Recessed Lighting, Smooth Ceiling
- Level: First
- Area: 100
- Dimensions: 10 x 10
Bedroom 4
- Features: Carpet, Recessed Lighting, Smooth Ceiling
- Level: First
- Area: 110
- Dimensions: 10 x 11
Bathroom 1
- Features: 12’ Ceiling, Double Vanity, Recessed Lighting, Smooth Ceiling, Walk-In Closet(s), LVP, Quartz
- Level: First
Bathroom 2
- Features: Granite Counters, Recessed Lighting, Smooth Ceiling, LVP, Quartz
- Level: First
Kitchen
- Features: Granite Counters, Kitchen Island, Pantry, Recessed Lighting, Sitting Area, Smooth Ceiling, LVP, Quartz
- Level: First
- Area: 108
- Dimensions: 9 x 12
Living room
- Features: Recessed Lighting, Smooth Ceiling, LVP
- Level: First
- Area: 168
- Dimensions: 14 x 12
Laundry room
- Features: Recessed Lighting, Smooth Ceiling, LVP
- Level: First
Heating
- Central 1
Cooling
- Central 1
Appliances
- Included: Dishwasher, Electric Water Heater, Microwave, Range
Features
- Has basement: No
- Has fireplace: No
- Fireplace features: None
Interior area
- Total interior livable area: 1,335 sqft
Property
Parking
- Parking features: Garage-Two Car
Features
- Levels: One
- Stories: 1
- Patio & porch: Covered Patio
Lot
- Size: 8,276.4 Square Feet
- Dimensions: 140 x 60
Construction
Type & style
- Home type: SingleFamily
- Architectural style: Ranch
- Property subtype: Single Family Residence
Materials
- Foundation: Slab
Condition
- Under Construction
- New construction: Yes
Details
- Builder name: DR HORTON
Utilities & green energy
- Sewer: Public Sewer
- Water: Public
Community & HOA
Community
- Subdivision: Huntland Estates
HOA
- Has HOA: No
Location
- Region: New Hope
Financial & listing details
- Price per square foot: $203/sqft
- Date on market: 11/3/2025
About the community
Huntland Estates is a new home residential neighborhood built in the heart of New Hope, Alabama. The community is the definition of small town charm meets modern living. Tucked away this small, quaint community is your perfect mix of peace and serenity while still being in close proximity to school, entertainment, food. Huntland Estates is only 16 miles from Downtown Huntsville where you'll still be able to enjoy the luxuries and entertainment the city has to offer while enjoy calm evenings at home in the country air.
Source: DR Horton

