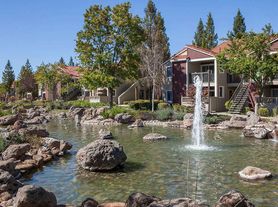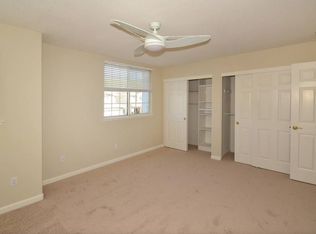This stunning residence offers all the bells and whistles, starting with a chef's kitchen featuring Bertazzoni appliances, 6-burner gas stove with griddle, double oven, quartz counters, expansive island, custom floor-to-ceiling cabinetry with glass inlays, and a large walk-in pantry. The spacious great room and nook boasts upgraded wood floors, a cozy gas fireplace, and a sliding door leading to the outdoor living area. A full bedroom and bath on the main level provides flexibility for guests or a home office. Modern energy features include 5.8KW solar (18 panels), 2 Tesla Power Walls, and 220V car charging capability. Additional upgrades: Hunter Douglas blinds, epoxy garage flooring, and built-in cabinetry in the oversized 2-car garage. Step outside to a beautifully landscaped backyard with Travertine and Tan Red Charcoal pavers, flower beds, fruit trees, patio, and porch perfect for entertaining or relaxing. Ideally located near Blackhawk Plaza shopping & dining, Diablo Vista Park, and top-rated San Ramon Valley schools.
House for rent
$6,500/mo
110 Julia Loop, Danville, CA 94506
5beds
3,085sqft
Price may not include required fees and charges.
Singlefamily
Available now
No pets
Central air
Common area laundry
2 Attached garage spaces parking
Zoned, fireplace
What's special
Fruit treesCozy gas fireplaceBeautifully landscaped backyardFlower bedsExpansive islandQuartz countersBertazzoni appliances
- 10 days
- on Zillow |
- -- |
- -- |
Travel times
Renting now? Get $1,000 closer to owning
Unlock a $400 renter bonus, plus up to a $600 savings match when you open a Foyer+ account.
Offers by Foyer; terms for both apply. Details on landing page.
Facts & features
Interior
Bedrooms & bathrooms
- Bedrooms: 5
- Bathrooms: 5
- Full bathrooms: 4
Rooms
- Room types: Breakfast Nook, Dining Room, Family Room
Heating
- Zoned, Fireplace
Cooling
- Central Air
Appliances
- Included: Dishwasher, Dryer, Microwave, Oven, Range, Refrigerator, Washer
- Laundry: Common Area, In Unit
Features
- Breakfast Bar, Breakfast Nook, Counter - Solid Surface, Pantry, Upgraded Kitchen
- Flooring: Wood
- Has fireplace: Yes
Interior area
- Total interior livable area: 3,085 sqft
Property
Parking
- Total spaces: 2
- Parking features: Attached, Covered
- Has attached garage: Yes
- Details: Contact manager
Features
- Stories: 2
- Exterior features: Contact manager
Details
- Parcel number: 2031820570
Construction
Type & style
- Home type: SingleFamily
- Architectural style: Contemporary
- Property subtype: SingleFamily
Materials
- Roof: Tile
Condition
- Year built: 2019
Community & HOA
Location
- Region: Danville
Financial & listing details
- Lease term: Contact For Details
Price history
| Date | Event | Price |
|---|---|---|
| 9/25/2025 | Listed for rent | $6,500$2/sqft |
Source: Bay East AOR #41112684 | ||
| 3/26/2020 | Sold | $1,551,100$503/sqft |
Source: | ||

