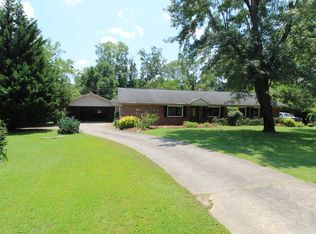Closed
$319,900
110 Keown Rd SE, Rome, GA 30161
3beds
1,552sqft
Single Family Residence
Built in 1956
0.88 Acres Lot
$323,900 Zestimate®
$206/sqft
$1,734 Estimated rent
Home value
$323,900
$308,000 - $340,000
$1,734/mo
Zestimate® history
Loading...
Owner options
Explore your selling options
What's special
Completely renovated mid-century modern featuring new board and batten siding, limewashed brick, new architectural shingled roof and gutter system. This home offers an open floor plan with newly refinished hardwoods. Open kitchen with soft-close solid wood, shaker style cabinetry, Carrara quartz countertops, large format Italian porcelain tile, and new stainless appliances. Also features matte black hardware, plumbing and electrical fixtures. Hard-to-find large, level lot with creek just mere minutes to downtown Rome. Last street in the county equals county taxes with city convenience. Home is in sought after Model School District and moments from a local park. Master bedroom features large walk-in closet, with 2 additional large secondary bedrooms. Bathrooms feature custom tile showers, shaker style vanities, and Bluetooth speaker in vent system. Lower level includes waterproof flooring with lifetime warranty throughout, charming pocket door entry to lower bath. Mud room with rear entry offers functionality and convenience. This home has a new total electrical system and service, new split HVAC system with 2 zones, and new PEX plumbing. Workshop with 14 ft. automatic bay door with 36 ft. of total length perfect for boats, campers, etc., all while still having room for covered parking. The workshop is also wired for welding or tooling machines and has a large mezzanine level for storage or additional workspace. Coded entry to front garage door.
Zillow last checked: 8 hours ago
Listing updated: March 31, 2025 at 01:42pm
Listed by:
Fathom Realty GA, LLC
Bought with:
Kara Sullivan, 373586
Atlanta Communities
Source: GAMLS,MLS#: 20150946
Facts & features
Interior
Bedrooms & bathrooms
- Bedrooms: 3
- Bathrooms: 2
- Full bathrooms: 2
Heating
- Electric, Central, Heat Pump
Cooling
- Electric, Ceiling Fan(s), Central Air, Heat Pump
Appliances
- Included: Electric Water Heater, Convection Oven, Dishwasher, Microwave, Refrigerator, Stainless Steel Appliance(s)
- Laundry: Mud Room
Features
- Tile Bath, Walk-In Closet(s)
- Flooring: Hardwood, Tile, Laminate
- Basement: Concrete,Crawl Space
- Has fireplace: No
Interior area
- Total structure area: 1,552
- Total interior livable area: 1,552 sqft
- Finished area above ground: 1,552
- Finished area below ground: 0
Property
Parking
- Parking features: Parking Pad, RV/Boat Parking, Side/Rear Entrance
- Has uncovered spaces: Yes
Features
- Levels: Multi/Split
Lot
- Size: 0.88 Acres
- Features: Level
Details
- Parcel number: K14W 177
Construction
Type & style
- Home type: SingleFamily
- Architectural style: Other
- Property subtype: Single Family Residence
Materials
- Concrete, Brick
- Roof: Composition
Condition
- Updated/Remodeled
- New construction: No
- Year built: 1956
Utilities & green energy
- Sewer: Septic Tank
- Water: Public
- Utilities for property: Cable Available, Electricity Available, High Speed Internet, Natural Gas Available, Water Available
Community & neighborhood
Community
- Community features: None
Location
- Region: Rome
- Subdivision: None
Other
Other facts
- Listing agreement: Exclusive Right To Sell
Price history
| Date | Event | Price |
|---|---|---|
| 11/15/2023 | Sold | $319,900$206/sqft |
Source: | ||
| 10/24/2023 | Pending sale | $319,900$206/sqft |
Source: | ||
| 10/14/2023 | Price change | $319,900-4.5%$206/sqft |
Source: | ||
| 10/6/2023 | Listed for sale | $335,000+182.7%$216/sqft |
Source: | ||
| 7/2/2020 | Sold | $118,500+34.7%$76/sqft |
Source: Public Record Report a problem | ||
Public tax history
| Year | Property taxes | Tax assessment |
|---|---|---|
| 2024 | $3,569 +85.5% | $133,933 +99.5% |
| 2023 | $1,924 +15.3% | $67,123 +19.3% |
| 2022 | $1,669 +12.7% | $56,248 +14.7% |
Find assessor info on the county website
Neighborhood: 30161
Nearby schools
GreatSchools rating
- 9/10Johnson Elementary SchoolGrades: PK-4Distance: 4.2 mi
- 9/10Model High SchoolGrades: 8-12Distance: 4.1 mi
- 8/10Model Middle SchoolGrades: 5-7Distance: 4.3 mi
Schools provided by the listing agent
- Elementary: Model
- Middle: Model
- High: Model
Source: GAMLS. This data may not be complete. We recommend contacting the local school district to confirm school assignments for this home.
Get pre-qualified for a loan
At Zillow Home Loans, we can pre-qualify you in as little as 5 minutes with no impact to your credit score.An equal housing lender. NMLS #10287.
