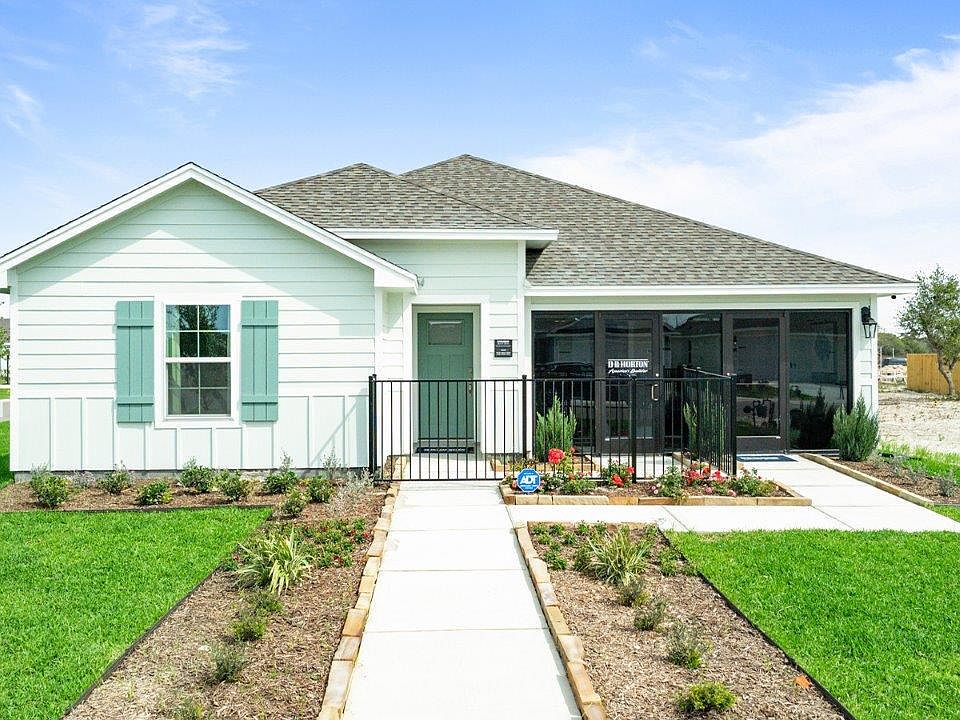The Texas Cali plan is a single-story, 4-bedroom, 2-bathroom home featuring approximately 1,796 square feet of living space. The long foyer with an entry coat closet leads to the open-concept kitchen and breakfast area. The kitchen includes a breakfast island with beautiful quartz countertops, stainless steel appliances, a corner pantry, and opens to the living room. Secondary bedrooms, baths, and utility rooms are all located off the foyer. Bedroom 1 features a sloped ceiling and an attractive bathroom with a spacious walk-in closet. The standard rear covered patio is located off the breakfast area. You'll enjoy added security in your new D.R. Horton home with our Home is Connected features. With D.R. Horton's simple buying process and ten-year limited warranty, there's no reason to wait. (Prices, plans, dimensions, specifications, features, incentives, and availability are subject to change without notice obligation.)
New construction
$309,208
110 Key Largo Dr, Rockport, TX 78382
4beds
1,796sqft
Single Family Residence
Built in 2025
-- sqft lot
$307,300 Zestimate®
$172/sqft
$-- HOA
What's special
Stainless steel appliancesRear covered patioSpacious walk-in closetOpen-concept kitchenCorner pantry
This home is based on the Texas Cali plan.
Call: (361) 309-4547
- 41 days |
- 68 |
- 6 |
Zillow last checked: October 04, 2025 at 02:23am
Listing updated: October 04, 2025 at 02:23am
Listed by:
D.R. Horton
Source: DR Horton
Travel times
Schedule tour
Select your preferred tour type — either in-person or real-time video tour — then discuss available options with the builder representative you're connected with.
Facts & features
Interior
Bedrooms & bathrooms
- Bedrooms: 4
- Bathrooms: 2
- Full bathrooms: 2
Interior area
- Total interior livable area: 1,796 sqft
Video & virtual tour
Property
Parking
- Total spaces: 2
- Parking features: Garage
- Garage spaces: 2
Features
- Levels: 1.0
- Stories: 1
Construction
Type & style
- Home type: SingleFamily
- Property subtype: Single Family Residence
Condition
- New Construction
- New construction: Yes
- Year built: 2025
Details
- Builder name: D.R. Horton
Community & HOA
Community
- Subdivision: Kokomo
Location
- Region: Rockport
Financial & listing details
- Price per square foot: $172/sqft
- Date on market: 8/28/2025
About the community
Welcome to Kokomo Estates, the premier destination for new homes in Rockport, Texas. Our beautiful single-family detached homes offer the perfect blend of comfort and style, featuring three to four bedrooms, two to three bathrooms, and spacious two-car garages. With six distinct floorplans ranging from 1,412 to 2,174 square feet, you are sure to find the perfect home to suit your lifestyle.
Each home in Kokomo Estates comes with a landscaping package that includes full sod and a complete fence, ensuring your outdoor space is just as inviting as the interior. Enjoy peace of mind with our one-year warranty and third-party independent inspections throughout the building process. Modern living is at your fingertips with smart home technology, while the interiors boast luxurious quartz counters, a corner pantry, an island kitchen, and stainless-steel appliances, including a gas range. The primary bathroom features a spacious walk-in closet and a walk-in shower, adding a touch of elegance and convenience to your daily routine.
Located just minutes from Redfish Bay, downtown Rockport, and Rockport Beach, Kokomo Estates offers unparalleled access to some of the area's most popular attractions. Whether you're enjoying a day at the beach, exploring the charming shops and restaurants of downtown Rockport, or playing a round of golf at the Rockport Country Club, everything you need is within a 10-minute drive. Discover the perfect blend of modern comfort and coastal charm at Kokomo Estates in Rockport, Texas.
Source: DR Horton

