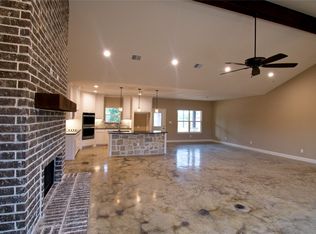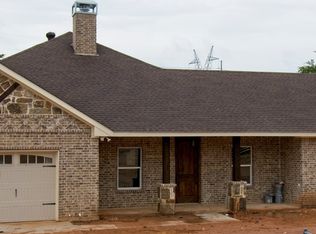Sold on 05/14/25
Price Unknown
110 Kriston Ln, Springtown, TX 76082
4beds
2,552sqft
Single Family Residence
Built in 2022
2.26 Acres Lot
$440,700 Zestimate®
$--/sqft
$3,176 Estimated rent
Home value
$440,700
$419,000 - $463,000
$3,176/mo
Zestimate® history
Loading...
Owner options
Explore your selling options
What's special
Welcome to your new beautiful country home on 2.25 ACRES. Perfect location convenient to both Weatherford and Spriingtown. Bring your big family and pets. This home is almost new. Featuring a huge master bedroom, bath and walk in closet. The walk in shower is amazing. Care free stained concrete floors through out except for the bath areas. Perfect home for entertaining featuring BIG covered back porch. Huge utility room with sink and room for a freezer. Weatherford ISD. Portion of back yard is fenced for animals.
Zillow last checked: 8 hours ago
Listing updated: May 15, 2025 at 05:20pm
Listed by:
Brent Fugate 0599395 888-455-6040,
Fathom Realty, LLC 888-455-6040
Bought with:
Renee Taft
JPAR - Central Metro
Source: NTREIS,MLS#: 20827067
Facts & features
Interior
Bedrooms & bathrooms
- Bedrooms: 4
- Bathrooms: 3
- Full bathrooms: 2
- 1/2 bathrooms: 1
Primary bedroom
- Features: Ceiling Fan(s), Dual Sinks, Garden Tub/Roman Tub, Separate Shower, Walk-In Closet(s)
- Level: First
- Dimensions: 18 x 19
Primary bathroom
- Features: Built-in Features, Closet Cabinetry, Dual Sinks, Granite Counters, Garden Tub/Roman Tub, Separate Shower
- Level: First
- Dimensions: 17 x 14
Dining room
- Level: First
- Dimensions: 13 x 14
Kitchen
- Features: Breakfast Bar, Built-in Features, Granite Counters, Kitchen Island, Pantry, Stone Counters, Walk-In Pantry
- Level: First
- Dimensions: 13 x 15
Living room
- Features: Ceiling Fan(s), Fireplace
- Level: First
- Dimensions: 23 x 29
Heating
- Central, Electric, Fireplace(s)
Cooling
- Central Air, Ceiling Fan(s), Electric
Appliances
- Included: Double Oven, Dishwasher, Electric Cooktop, Electric Oven, Electric Water Heater, Disposal, Water Softener, Vented Exhaust Fan
- Laundry: Washer Hookup, Electric Dryer Hookup, Laundry in Utility Room
Features
- Decorative/Designer Lighting Fixtures, Double Vanity, Granite Counters, High Speed Internet, Kitchen Island, Open Floorplan, Pantry, Vaulted Ceiling(s), Walk-In Closet(s)
- Flooring: Concrete, Tile
- Windows: Window Coverings
- Has basement: No
- Number of fireplaces: 1
- Fireplace features: Living Room, Stone, Wood Burning
Interior area
- Total interior livable area: 2,552 sqft
Property
Parking
- Total spaces: 2
- Parking features: Aggregate, Covered, Driveway
- Attached garage spaces: 2
- Has uncovered spaces: Yes
Features
- Levels: One
- Stories: 1
- Patio & porch: Covered
- Pool features: None
- Fencing: Back Yard,Partial,Wire
Lot
- Size: 2.26 Acres
- Features: Back Yard, Irregular Lot, Lawn, Few Trees
- Residential vegetation: Partially Wooded
Details
- Parcel number: R000123179
Construction
Type & style
- Home type: SingleFamily
- Architectural style: Traditional,Detached
- Property subtype: Single Family Residence
- Attached to another structure: Yes
Materials
- Board & Batten Siding, Brick, Rock, Stone
- Foundation: Slab
- Roof: Composition
Condition
- Year built: 2022
Utilities & green energy
- Sewer: Aerobic Septic
- Water: Well
- Utilities for property: Electricity Available, Electricity Connected, None, Septic Available, Underground Utilities, Water Available
Community & neighborhood
Security
- Security features: Security System, Smoke Detector(s)
Location
- Region: Springtown
- Subdivision: Amber Meadows
Other
Other facts
- Listing terms: Cash,Conventional,FHA,VA Loan
Price history
| Date | Event | Price |
|---|---|---|
| 5/14/2025 | Sold | -- |
Source: NTREIS #20827067 | ||
| 5/7/2025 | Pending sale | $455,000$178/sqft |
Source: NTREIS #20827067 | ||
| 4/15/2025 | Contingent | $455,000$178/sqft |
Source: NTREIS #20827067 | ||
| 3/21/2025 | Price change | $455,000-1.1%$178/sqft |
Source: NTREIS #20827067 | ||
| 3/1/2025 | Price change | $460,000-1.7%$180/sqft |
Source: NTREIS #20827067 | ||
Public tax history
| Year | Property taxes | Tax assessment |
|---|---|---|
| 2024 | $5,057 +0.7% | $374,000 |
| 2023 | $5,021 | $374,000 |
Find assessor info on the county website
Neighborhood: 76082
Nearby schools
GreatSchools rating
- 5/10Crockett Elementary SchoolGrades: PK-5Distance: 10.4 mi
- 6/10Tison Middle SchoolGrades: 6-8Distance: 9.7 mi
- 4/10Weatherford High SchoolGrades: 9-12Distance: 13.3 mi
Schools provided by the listing agent
- Elementary: Seguin
- Middle: Tison
- High: Weatherford
- District: Weatherford ISD
Source: NTREIS. This data may not be complete. We recommend contacting the local school district to confirm school assignments for this home.
Get a cash offer in 3 minutes
Find out how much your home could sell for in as little as 3 minutes with a no-obligation cash offer.
Estimated market value
$440,700
Get a cash offer in 3 minutes
Find out how much your home could sell for in as little as 3 minutes with a no-obligation cash offer.
Estimated market value
$440,700


