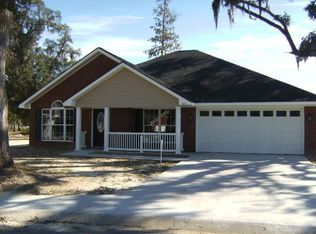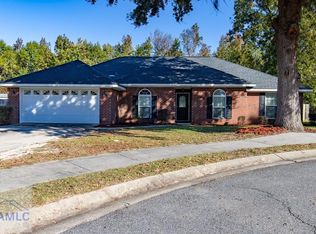Sold for $324,900 on 09/30/25
$324,900
110 Lachlan Lane, Midway, GA 31320
4beds
1,976sqft
Single Family Residence
Built in 2009
0.37 Acres Lot
$322,500 Zestimate®
$164/sqft
$2,199 Estimated rent
Home value
$322,500
$306,000 - $339,000
$2,199/mo
Zestimate® history
Loading...
Owner options
Explore your selling options
What's special
Your dream home—and backyard paradise—awaits at 110 Lachlan! This stunning full-brick beauty sits on a quiet cul-de-sac with no HOA and quick access to Hwy 17, I-95, and Fort Stewart. Inside, you’ll find 4 spacious bedrooms, a bright kitchen with eat-in area, formal dining room, and a freshly renovated primary bathroom you’ll fall in love with. Step outside to an oversized, fenced backyard with irrigation in the front and endless possibilities in the back—host epic gatherings, garden to your heart’s content, or take notes from the current owners who turned part of the yard into a separate vacation-rental camper space! Privacy, space, and freedom—this home has it all. Don’t wait—come see it today!
Zillow last checked: 8 hours ago
Listing updated: November 10, 2025 at 12:26pm
Listed by:
Rebecca S. Wayman 912-596-9375,
Realty One Group Inclusion
Bought with:
Chandie W. Hupman, 268856
Keller Williams Coastal Area P
Jay Mills, 368561
Keller Williams Coastal Area P
Source: Hive MLS,MLS#: SA336685 Originating MLS: Savannah Multi-List Corporation
Originating MLS: Savannah Multi-List Corporation
Facts & features
Interior
Bedrooms & bathrooms
- Bedrooms: 4
- Bathrooms: 3
- Full bathrooms: 2
- 1/2 bathrooms: 1
- Main level bathrooms: 1
Primary bedroom
- Features: Walk-In Closet(s)
- Level: Upper
- Dimensions: 13.3 x 17.3
Bedroom 2
- Level: Upper
- Dimensions: 10.3 x 10.7
Bedroom 3
- Level: Upper
- Dimensions: 10.1 x 13.9
Bedroom 4
- Level: Upper
- Dimensions: 9.11 x 11.5
Primary bathroom
- Features: Walk-In Closet(s)
- Level: Upper
- Dimensions: 10.7 x 8.8
Bathroom 2
- Level: Main
- Dimensions: 5 x 4.11
Bathroom 3
- Level: Upper
- Dimensions: 4.11 x 7.4
Breakfast room nook
- Level: Main
- Dimensions: 17.8 x 10.4
Dining room
- Level: Main
- Dimensions: 12.3 x 9.11
Kitchen
- Level: Main
- Dimensions: 10.1 x 10.8
Laundry
- Level: Main
- Dimensions: 0 x 0
Living room
- Level: Main
- Dimensions: 13.9 x 17.11
Heating
- Electric, Heat Pump
Cooling
- Central Air, Electric
Appliances
- Included: Dryer, Dishwasher, Electric Water Heater, Microwave, Oven, Range, Refrigerator, Washer
- Laundry: Laundry Room, Washer Hookup, Dryer Hookup
Features
- Breakfast Area, Bathtub, Ceiling Fan(s), Double Vanity, Entrance Foyer, Primary Suite, Pantry, Pull Down Attic Stairs, Recessed Lighting, Separate Shower, Upper Level Primary, Fireplace, Programmable Thermostat
- Windows: Double Pane Windows
- Basement: None
- Attic: Pull Down Stairs
- Number of fireplaces: 1
- Fireplace features: Great Room, Wood Burning Stove
- Common walls with other units/homes: No Common Walls
Interior area
- Total interior livable area: 1,976 sqft
- Finished area above ground: 1,976
- Finished area below ground: 0
Property
Parking
- Total spaces: 2
- Parking features: Attached, Garage Door Opener
- Garage spaces: 2
Features
- Patio & porch: Covered, Patio
- Fencing: Wood,Privacy,Yard Fenced
- Has view: Yes
- View description: Trees/Woods
Lot
- Size: 0.37 Acres
- Features: Back Yard, Cul-De-Sac, Private
Details
- Additional structures: Gazebo
- Parcel number: 212C012
- Zoning: R2
- Zoning description: Single Family
- Special conditions: Standard
Construction
Type & style
- Home type: SingleFamily
- Architectural style: Traditional
- Property subtype: Single Family Residence
Materials
- Brick
- Foundation: Slab
- Roof: Asphalt,Ridge Vents
Condition
- Year built: 2009
Utilities & green energy
- Electric: 220 Volts
- Sewer: Public Sewer
- Water: Public
- Utilities for property: Cable Available, Underground Utilities
Green energy
- Green verification: ENERGY STAR Certified Homes
- Energy efficient items: Windows
Community & neighborhood
Location
- Region: Midway
- Subdivision: Hi
HOA & financial
HOA
- Has HOA: No
Other
Other facts
- Listing agreement: Exclusive Right To Sell
- Listing terms: Cash,Conventional,FHA,USDA Loan,VA Loan
- Road surface type: Asphalt
Price history
| Date | Event | Price |
|---|---|---|
| 9/30/2025 | Sold | $324,900$164/sqft |
Source: | ||
| 8/15/2025 | Listed for sale | $324,900+1.5%$164/sqft |
Source: | ||
| 9/30/2024 | Sold | $320,000+1.6%$162/sqft |
Source: HABR #155547 | ||
| 8/19/2024 | Contingent | $315,000$159/sqft |
Source: HABR #155547 | ||
| 8/11/2024 | Listed for sale | $315,000+58.7%$159/sqft |
Source: | ||
Public tax history
| Year | Property taxes | Tax assessment |
|---|---|---|
| 2024 | $4,514 +8.1% | $108,308 +10.9% |
| 2023 | $4,177 +28.5% | $97,652 +17.4% |
| 2022 | $3,252 +12.7% | $83,162 +12.4% |
Find assessor info on the county website
Neighborhood: 31320
Nearby schools
GreatSchools rating
- 4/10Liberty Elementary SchoolGrades: K-5Distance: 1.2 mi
- 5/10Midway Middle SchoolGrades: 6-8Distance: 1.3 mi
- 3/10Liberty County High SchoolGrades: 9-12Distance: 7.1 mi
Schools provided by the listing agent
- Elementary: Liberty
- Middle: Midway
- High: Liberty
Source: Hive MLS. This data may not be complete. We recommend contacting the local school district to confirm school assignments for this home.

Get pre-qualified for a loan
At Zillow Home Loans, we can pre-qualify you in as little as 5 minutes with no impact to your credit score.An equal housing lender. NMLS #10287.

