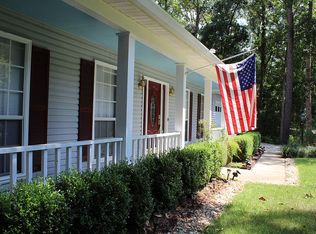Closed
$350,000
110 Lakeview Loop, Daphne, AL 36526
3beds
2,292sqft
Residential
Built in 1991
0.62 Acres Lot
$353,000 Zestimate®
$153/sqft
$2,090 Estimated rent
Home value
$353,000
$335,000 - $371,000
$2,090/mo
Zestimate® history
Loading...
Owner options
Explore your selling options
What's special
This beautiful home is located in Lake Forest subdivision! Conveniently located near the main entrance on a quietloop. The main level features a formal dining room, a large kitchen with large bar for additional seating, breakfast area, living room with beautiful fireplace, spacious laundry room, updated half bath, and main level primary bedroom and bath. The second level features an updated bathroom, two oversized bedrooms, and a bonus room with beautiful wooden bookshelves and two closets (could be used as a 4th bedroom)!! The spacious 2 car garage plenty of space for all your storage needs! This home also has floored attic space perfect for any additional storage needs! On the backside of the home you will find another storage room! Off the main level of this home you will find a beautiful deck perfect for sipping your morning coffee or entertaining guests! The home also features a 4 year old bronze fortified roof!! ALL NEW PLUMBING IN 2024 AND ALL TILE AND LAMINATE NEW IN 2024. House is a MUST SEE!! **Bring all offers!!** Buyer to verify all information during due diligence.
Zillow last checked: 8 hours ago
Listing updated: June 30, 2025 at 11:59am
Listed by:
Robert Tarziers PHONE:251-895-9278,
Coastal Alabama Real Estate
Bought with:
Jessica Martinez
EXP REALTY,LLC
Source: Baldwin Realtors,MLS#: 377652
Facts & features
Interior
Bedrooms & bathrooms
- Bedrooms: 3
- Bathrooms: 3
- Full bathrooms: 2
- 1/2 bathrooms: 1
- Main level bedrooms: 1
Primary bedroom
- Features: 1st Floor Primary, Walk-In Closet(s)
- Level: Main
- Area: 182
- Dimensions: 14 x 13
Bedroom 2
- Level: Second
- Area: 163.2
- Dimensions: 13.6 x 12
Bedroom 3
- Level: Second
- Area: 174
- Dimensions: 15 x 11.6
Primary bathroom
- Features: Double Vanity, Shower Only
Dining room
- Features: Breakfast Area-Kitchen, Breakfast Room, Separate Dining Room
- Level: Main
- Area: 163.2
- Dimensions: 12 x 13.6
Kitchen
- Level: Main
- Area: 182
- Dimensions: 13 x 14
Living room
- Level: Main
- Area: 276
- Dimensions: 13.8 x 20
Heating
- Electric, Central
Cooling
- Ceiling Fan(s)
Appliances
- Included: Dishwasher, Disposal, Convection Oven, Microwave, Electric Range, Refrigerator w/Ice Maker, Electric Water Heater
- Laundry: Main Level
Features
- Breakfast Bar, Eat-in Kitchen, Ceiling Fan(s), Split Bedroom Plan, Storage, Wet Bar
- Flooring: Carpet, Tile, Laminate
- Windows: Double Pane Windows
- Has basement: No
- Number of fireplaces: 1
- Fireplace features: Living Room
Interior area
- Total structure area: 2,292
- Total interior livable area: 2,292 sqft
Property
Parking
- Total spaces: 2
- Parking features: Garage, Garage Door Opener
- Has garage: Yes
- Covered spaces: 2
Features
- Levels: Two
- Patio & porch: Porch, Rear Porch, Front Porch
- Exterior features: Storage, Termite Contract
- Pool features: Community
- Fencing: Fenced
- Has view: Yes
- View description: None
- Waterfront features: No Waterfront
Lot
- Size: 0.62 Acres
- Dimensions: 90 x 250 x 61 x 73 x 229
- Features: Less than 1 acre, Irregular Lot, Few Trees, Subdivided
Details
- Parcel number: 3209320002008.000
- Zoning description: Single Family Residence
Construction
Type & style
- Home type: SingleFamily
- Architectural style: Craftsman
- Property subtype: Residential
Materials
- Aluminum Siding, Vinyl Siding, Wood Siding, Frame
- Foundation: Slab, Walk-Out
- Roof: Dimensional,Ridge Vent
Condition
- Resale
- New construction: No
- Year built: 1991
Utilities & green energy
- Sewer: Public Sewer
- Water: Public
- Utilities for property: Underground Utilities, Daphne Utilities, Riviera Utilities, Electricity Connected
Community & neighborhood
Security
- Security features: Smoke Detector(s)
Community
- Community features: Clubhouse, Pool, Tennis Court(s), Golf, Playground
Location
- Region: Daphne
- Subdivision: Lake Forest
HOA & financial
HOA
- Has HOA: Yes
- HOA fee: $70 monthly
- Services included: Association Management, Insurance, Maintenance Grounds, Recreational Facilities, Taxes-Common Area, Clubhouse
Other
Other facts
- Listing terms: Other
- Ownership: Whole/Full
Price history
| Date | Event | Price |
|---|---|---|
| 6/27/2025 | Sold | $350,000+1.5%$153/sqft |
Source: | ||
| 5/21/2025 | Pending sale | $344,900$150/sqft |
Source: | ||
| 5/19/2025 | Contingent | $344,900$150/sqft |
Source: Baldwin Realtors #377652 | ||
| 4/16/2025 | Listed for sale | $344,900+15%$150/sqft |
Source: | ||
| 1/3/2023 | Sold | $300,000-4.2%$131/sqft |
Source: | ||
Public tax history
| Year | Property taxes | Tax assessment |
|---|---|---|
| 2025 | $1,546 +1.3% | $34,580 +1.2% |
| 2024 | $1,526 +29.9% | $34,160 +28.8% |
| 2023 | $1,175 | $26,520 +16% |
Find assessor info on the county website
Neighborhood: 36526
Nearby schools
GreatSchools rating
- 8/10Daphne Elementary SchoolGrades: PK-3Distance: 2.9 mi
- 5/10Daphne Middle SchoolGrades: 7-8Distance: 2.8 mi
- 10/10Daphne High SchoolGrades: 9-12Distance: 2 mi
Schools provided by the listing agent
- Elementary: Daphne Elementary
- Middle: Daphne Middle
- High: Daphne High
Source: Baldwin Realtors. This data may not be complete. We recommend contacting the local school district to confirm school assignments for this home.

Get pre-qualified for a loan
At Zillow Home Loans, we can pre-qualify you in as little as 5 minutes with no impact to your credit score.An equal housing lender. NMLS #10287.
Sell for more on Zillow
Get a free Zillow Showcase℠ listing and you could sell for .
$353,000
2% more+ $7,060
With Zillow Showcase(estimated)
$360,060