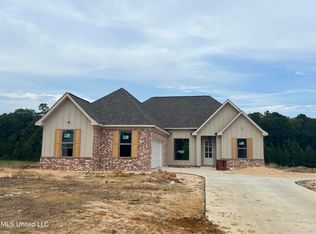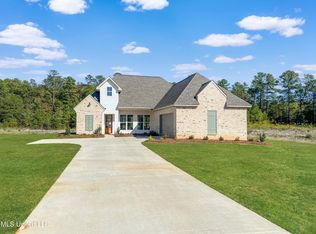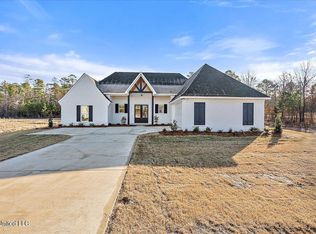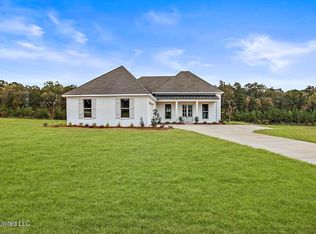Closed
Price Unknown
110 Landry Dr, Brandon, MS 39047
4beds
2,079sqft
Residential, Single Family Residence
Built in 2023
1.58 Acres Lot
$428,700 Zestimate®
$--/sqft
$2,680 Estimated rent
Home value
$428,700
$407,000 - $450,000
$2,680/mo
Zestimate® history
Loading...
Owner options
Explore your selling options
What's special
Enjoy a little slice of heaven tucked away from city life! Check out this stunning 4 bedroom, 3 bath home on 1.59 acres in Landry Landing! ***LIMITED TIME OFFER by Builder: This home qualifies for the Builder's $10k Your Way promotion! Use it to cover closing costs, to buy down your interest rate, for appliance allowances, and more!*** This split plan has everything your heart desires, all in the Pisgah School District! You will love the contrasting colors, mixing dark lower cabinets in the kitchen, a beautiful shade of green, right on trend with designers! High end finishes, granite countertops, wood flooring in the main living areas, tankless water heater, and storage for your everyday needs are just some of the features! Love this floor plan, complete with large living room, formal dining area that is completely open with easy access to kitchen. Kitchen features stainless steel appliances, storage galore, and granite counter tops.Fall in love with the gorgeous Primary Suite...the bedroom has white painted tongue and groove tray ceiling, such a coastal vibe. Relax after a long day by unwinding in the private bath with a soaking tub, double vanities, custom tile shower, and a walk-in closet. By the way, the closet connects to the laundry room, a feature most seem to love! There is also a drop zone area for back packs and all the things! The outdoor space, which features a tongue and groove wood ceiling, is wired for TV and watching the ballgame, all while enjoying the privacy this property offers. From Hwy 25 - Take Exit 43 toward Canton/Sandhill. Take a left onto Hwy 43 and go about 1.6 miles. Landry Landing will be located on the right. Lot 3 is on the right near the entrance.
Zillow last checked: 8 hours ago
Listing updated: October 09, 2024 at 07:32pm
Listed by:
Jenny Winstead 601-906-1940,
Southern Homes Real Estate
Bought with:
Christina Wells, S50422
Havard Real Estate Group, LLC
Source: MLS United,MLS#: 4067179
Facts & features
Interior
Bedrooms & bathrooms
- Bedrooms: 4
- Bathrooms: 3
- Full bathrooms: 3
Heating
- Central, Fireplace(s), Natural Gas
Cooling
- Ceiling Fan(s), Central Air, Gas
Appliances
- Included: Dishwasher, Free-Standing Range, Microwave, Tankless Water Heater
- Laundry: Laundry Room, Main Level
Features
- Breakfast Bar, Double Vanity, Entrance Foyer, High Ceilings, Open Floorplan, Pantry, Primary Downstairs, Recessed Lighting, Soaking Tub, Storage, Tray Ceiling(s), Walk-In Closet(s), Granite Counters
- Flooring: Tile, Wood
- Doors: Dead Bolt Lock(s)
- Windows: Insulated Windows, Vinyl
- Has fireplace: Yes
- Fireplace features: Gas Log
Interior area
- Total structure area: 2,079
- Total interior livable area: 2,079 sqft
Property
Parking
- Total spaces: 2
- Parking features: Garage Door Opener, Garage Faces Side, Storage, Paved
- Garage spaces: 2
Features
- Levels: One
- Stories: 1
- Patio & porch: Rear Porch
- Exterior features: Private Yard
- Fencing: None
Lot
- Size: 1.58 Acres
- Features: Level, Rectangular Lot
Details
- Parcel number: K1600006000030
Construction
Type & style
- Home type: SingleFamily
- Property subtype: Residential, Single Family Residence
Materials
- Brick
- Foundation: Slab
- Roof: Architectural Shingles
Condition
- New construction: Yes
- Year built: 2023
Utilities & green energy
- Sewer: Waste Treatment Plant
- Water: Community
- Utilities for property: Electricity Connected, Natural Gas Connected, Sewer Connected, Water Connected
Community & neighborhood
Security
- Security features: Smoke Detector(s)
Community
- Community features: None
Location
- Region: Brandon
- Subdivision: Landry Landing
Price history
| Date | Event | Price |
|---|---|---|
| 2/26/2024 | Sold | -- |
Source: MLS United #4067179 | ||
| 1/24/2024 | Pending sale | $399,900$192/sqft |
Source: MLS United #4067179 | ||
| 1/4/2024 | Listed for sale | $399,900$192/sqft |
Source: MLS United #4067179 | ||
| 1/3/2024 | Listing removed | -- |
Source: MLS United #4052108 | ||
| 12/22/2023 | Listed for sale | $399,900$192/sqft |
Source: MLS United #4052108 | ||
Public tax history
| Year | Property taxes | Tax assessment |
|---|---|---|
| 2024 | $1,232 | $12,000 |
| 2023 | $1,232 +103% | $12,000 +100% |
| 2022 | $607 | $6,000 |
Find assessor info on the county website
Neighborhood: 39047
Nearby schools
GreatSchools rating
- 6/10Pisgah Elementary SchoolGrades: PK-6Distance: 2.3 mi
- 9/10Pisgah High SchoolGrades: 7-12Distance: 2.2 mi
Schools provided by the listing agent
- Elementary: Pisgah
- Middle: Mt. Pisgah Middle
- High: Pisgah
Source: MLS United. This data may not be complete. We recommend contacting the local school district to confirm school assignments for this home.



