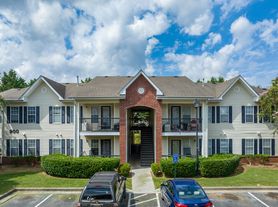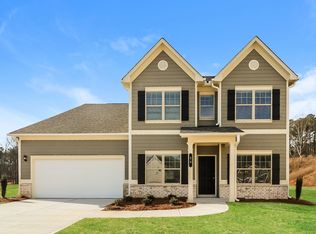This house is almost brand new and located in Carter Grove subdivision. Beautiful neighborhood welcomes you home and house is ready to move in with new washer/dryer and refrigerator. Open concept kitchen with great room is wonderful for family entertaining and rear view is outstanding. Wooded and private backyard is so nice that you must see it. Nice size 4 bedrooms upstairs and open floor plans that are ideal for gathering and entertaining. One of the standout features in Carter Grove is it's Cartersville Primary School. You'll have peace of mind knowing your children are attending the A-rated Cartersville School System, known for excellence. Also, Woodland Hills Golf Course. This peaceful 18-hole golf course, with multiple levels of memberships, is a short golf cart ride away from your three-car garage. The easy-access golf lifestyle you've always dreamed of is right at your fingertips. Amenities incudes: Swimming Pool, Tennis Courts, Playground, Green Spaces and Ponds, Community Clubhouse and Cabana, Cartersville Primary School, and Woodland Hills Golf Course.
Listings identified with the FMLS IDX logo come from FMLS and are held by brokerage firms other than the owner of this website. The listing brokerage is identified in any listing details. Information is deemed reliable but is not guaranteed. 2025 First Multiple Listing Service, Inc.
House for rent
$2,750/mo
110 Landsdowne Way, Cartersville, GA 30120
4beds
2,174sqft
Price may not include required fees and charges.
Singlefamily
Available now
No pets
Central air
In unit laundry
Attached garage parking
Central, fireplace
What's special
Open floor plansWooded and private backyard
- 108 days |
- -- |
- -- |
Travel times
Renting now? Get $1,000 closer to owning
Unlock a $400 renter bonus, plus up to a $600 savings match when you open a Foyer+ account.
Offers by Foyer; terms for both apply. Details on landing page.
Facts & features
Interior
Bedrooms & bathrooms
- Bedrooms: 4
- Bathrooms: 3
- Full bathrooms: 2
- 1/2 bathrooms: 1
Heating
- Central, Fireplace
Cooling
- Central Air
Appliances
- Included: Dishwasher, Disposal, Dryer, Microwave, Oven, Refrigerator, Stove, Washer
- Laundry: In Unit, Laundry Room, Upper Level
Features
- Entrance Foyer, High Ceilings 10 ft Lower
- Flooring: Carpet, Laminate
- Has fireplace: Yes
Interior area
- Total interior livable area: 2,174 sqft
Property
Parking
- Parking features: Attached
- Has attached garage: Yes
- Details: Contact manager
Features
- Stories: 2
- Exterior features: Contact manager
Construction
Type & style
- Home type: SingleFamily
- Property subtype: SingleFamily
Materials
- Roof: Shake Shingle
Condition
- Year built: 2025
Community & HOA
Location
- Region: Cartersville
Financial & listing details
- Lease term: 12 Months
Price history
| Date | Event | Price |
|---|---|---|
| 9/20/2025 | Price change | $2,750-7.6%$1/sqft |
Source: FMLS GA #7602070 | ||
| 8/14/2025 | Price change | $2,975-7%$1/sqft |
Source: FMLS GA #7602070 | ||
| 6/21/2025 | Listed for rent | $3,200+1.6%$1/sqft |
Source: FMLS GA #7602070 | ||
| 3/1/2025 | Listing removed | $3,150$1/sqft |
Source: FMLS GA #7512982 | ||
| 2/12/2025 | Price change | $3,150-1.6%$1/sqft |
Source: FMLS GA #7512982 | ||

