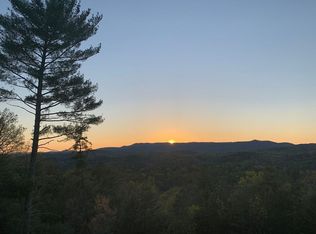Sold
$870,000
110 Laurel Br, Blue Ridge, GA 30513
3beds
2,976sqft
Residential
Built in 2024
1.34 Acres Lot
$847,800 Zestimate®
$292/sqft
$4,213 Estimated rent
Home value
$847,800
$704,000 - $1.02M
$4,213/mo
Zestimate® history
Loading...
Owner options
Explore your selling options
What's special
Meticulously designed to blend contemporary architecture with natural surroundings, this home boasts soaring wood ceilings, and rich hardwood flooring throughout the main level. Expansive windows invite natural light, creating a seamless indoor-outdoor experience. The open-concept living area is ideal for entertaining, complemented by a gourmet kitchen with high-end appliances, a spacious dining area, and a cozy living room that opens to a wrap-around deck, perfect for enjoying the tranquil views. . A unique outdoor fireplace on the deck adds a striking focal point, ideal for year-round relaxation. Two bedrooms include private ensuite bath, with the master suite featuring a spa-like retreat with a soaking tub, walk-in shower, and custom-built closets. The lower level offers a beautifully finished family room, complete with a wet bar, perfect for hosting gatherings or relaxing. Outside, the beautifully landscaped lot features a private driveway, a fire pit area, and ample outdoor space to enjoy the peaceful surroundings. This rare gem combines luxury, privacy, and modern convenience all within easy reach of local amenities. This rare gem combines luxury, privacy, and convenience all within easy reach of local amenities like downtown Blue Ridge, Downtown Mccaysville/ Copperhill and Mercier Orchards and all the local wineries. The property shares a small pond with the neighboring property.
Zillow last checked: 8 hours ago
Listing updated: March 20, 2025 at 08:23pm
Listed by:
Magdalena Espinoza 706-258-8489,
Maximum One Community Realtor
Bought with:
Aurielle Billings, 416915
Compass - E+E Group
Source: NGBOR,MLS#: 409431
Facts & features
Interior
Bedrooms & bathrooms
- Bedrooms: 3
- Bathrooms: 4
- Full bathrooms: 3
- Partial bathrooms: 1
- Main level bedrooms: 1
Primary bedroom
- Level: Main
Heating
- Central, Electric
Cooling
- Central Air, Electric
Appliances
- Included: Refrigerator, Range, Microwave, Dishwasher, Washer, Dryer, Electric Water Heater
- Laundry: In Basement, Laundry Room
Features
- Pantry, Ceiling Fan(s), Wet Bar, Wood
- Flooring: Wood, Laminate
- Windows: Storm Window(s)
- Basement: Finished,Full
- Number of fireplaces: 3
- Fireplace features: Outside
Interior area
- Total structure area: 2,976
- Total interior livable area: 2,976 sqft
Property
Parking
- Parking features: Driveway, Gravel
- Has uncovered spaces: Yes
Features
- Levels: Two
- Stories: 2
- Patio & porch: Front Porch, Covered
- Has view: Yes
- View description: Trees/Woods
- Frontage type: Road,None
Lot
- Size: 1.34 Acres
- Topography: Level,Sloping
Details
- Parcel number: 005701075
Construction
Type & style
- Home type: SingleFamily
- Architectural style: Cabin,Contemporary
- Property subtype: Residential
Materials
- Frame, Wood Siding
- Roof: Metal
Condition
- New Construction
- New construction: Yes
- Year built: 2024
Utilities & green energy
- Sewer: Septic Tank
- Water: Well
Community & neighborhood
Location
- Region: Blue Ridge
- Subdivision: Laurel Crossing
Other
Other facts
- Road surface type: Gravel
Price history
| Date | Event | Price |
|---|---|---|
| 12/30/2024 | Sold | $870,000-3.2%$292/sqft |
Source: NGBOR #409431 Report a problem | ||
| 11/24/2024 | Pending sale | $899,000$302/sqft |
Source: NGBOR #409431 Report a problem | ||
| 11/18/2024 | Price change | $899,000-2.8%$302/sqft |
Source: | ||
| 9/27/2024 | Listed for sale | $925,000$311/sqft |
Source: | ||
Public tax history
Tax history is unavailable.
Neighborhood: 30513
Nearby schools
GreatSchools rating
- 7/10Clear Creek Elementary SchoolGrades: K-5Distance: 15 mi
- 8/10Clear Creek Middle SchoolGrades: 6-8Distance: 14.8 mi
- 7/10Gilmer High SchoolGrades: 9-12Distance: 12.3 mi

Get pre-qualified for a loan
At Zillow Home Loans, we can pre-qualify you in as little as 5 minutes with no impact to your credit score.An equal housing lender. NMLS #10287.
Sell for more on Zillow
Get a free Zillow Showcase℠ listing and you could sell for .
$847,800
2% more+ $16,956
With Zillow Showcase(estimated)
$864,756