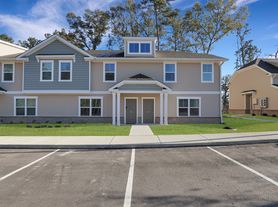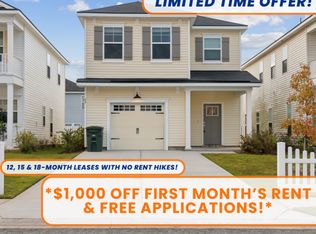Now available for rent! 110 Laurelwood Dr offers a comfortable 4-bedroom, 2-bath layout in a convenient location just minutes from Hunter Army Airfield, Fort Stewart, shopping, dining, and the airport. Inside, the home features a cozy living room with a fireplace, perfect for relaxing after a long day. You'll also find a dedicated laundry room, pantry space, and durable LVP and tile flooring throughout for easy upkeep. Head out through the sliding glass doors to a large, private backyard with plenty of space to unwind or entertain. With its smart layout, great location, and move-in-ready condition, this home is ideal for anyone looking for comfort and convenience. Dogs are allowed.
House for rent
$2,000/mo
110 Laurelwood Dr, Savannah, GA 31419
4beds
1,506sqft
Price may not include required fees and charges.
Singlefamily
Available now
Dogs OK
Central air, electric
In unit laundry
-- Parking
Electric, central, fireplace
What's special
Large private backyardPantry spaceDedicated laundry room
- 5 days |
- -- |
- -- |
Travel times
Facts & features
Interior
Bedrooms & bathrooms
- Bedrooms: 4
- Bathrooms: 2
- Full bathrooms: 2
Heating
- Electric, Central, Fireplace
Cooling
- Central Air, Electric
Appliances
- Included: Dishwasher, Dryer, Oven, Range, Refrigerator, Washer
- Laundry: In Unit, Laundry Room
Features
- Breakfast Area, Fireplace, Main Level Primary
- Has fireplace: Yes
Interior area
- Total interior livable area: 1,506 sqft
Property
Parking
- Details: Contact manager
Features
- Stories: 1
- Exterior features: Architecture Style: Ranch Rambler, Breakfast Area, Electric Water Heater, Family Room, Fireplace, Heating system: Central, Heating: Electric, Laundry Room, Main Level Primary, Roof Type: Asphalt, Wood Burning Stove
Details
- Parcel number: 11007B01086
Construction
Type & style
- Home type: SingleFamily
- Architectural style: RanchRambler
- Property subtype: SingleFamily
Materials
- Roof: Asphalt
Condition
- Year built: 1996
Community & HOA
Location
- Region: Savannah
Financial & listing details
- Lease term: Contact For Details
Price history
| Date | Event | Price |
|---|---|---|
| 10/22/2025 | Listed for rent | $2,000$1/sqft |
Source: Hive MLS #SA339868 | ||
| 10/22/2025 | Listing removed | $2,000$1/sqft |
Source: Hive MLS #SA339868 | ||
| 9/17/2025 | Listed for rent | $2,000-4.8%$1/sqft |
Source: Hive MLS #SA339868 | ||
| 9/8/2025 | Listing removed | $2,100$1/sqft |
Source: Hive MLS #SA336995 | ||
| 8/20/2025 | Listing removed | $299,000$199/sqft |
Source: | ||

