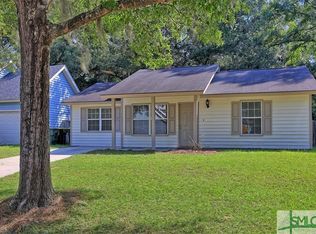Move in ready with fresh paint, new flooring, new kitchen cabinets, counter-tops and appliances. Downstairs offers one bedroom and one of the two baths, upstairs is the 2nd and 3rd bedrooms and the second full bath. Fenced in back yard with shed/workshop that already has electric.
This property is off market, which means it's not currently listed for sale or rent on Zillow. This may be different from what's available on other websites or public sources.

