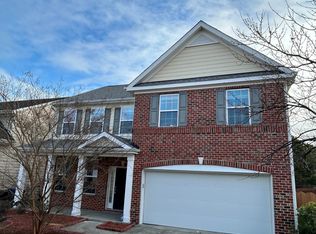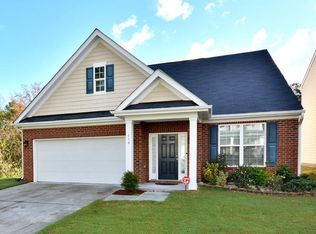Sold for $441,000 on 02/21/24
$441,000
110 Longview Trl, Durham, NC 27703
4beds
2,445sqft
Single Family Residence, Residential
Built in 2013
5,662.8 Square Feet Lot
$438,300 Zestimate®
$180/sqft
$2,447 Estimated rent
Home value
$438,300
$416,000 - $460,000
$2,447/mo
Zestimate® history
Loading...
Owner options
Explore your selling options
What's special
Beautiful brick front home with 4 bedrooms and full front porch. Great house with many updates that includes New LVP flooring on first floor, new carpet., fresh interior paint, new roof in 2022. Granite counter with island & 42'cabinets in kitchen. All formal areas. Great master bedroom with trey ceiling and 2 walk-in closets! Fenced yard with private backyard. Enjoy community pool, tennis and playground. Short distance to RTP, Duke, airport and shopping.
Zillow last checked: 8 hours ago
Listing updated: October 28, 2025 at 12:07am
Listed by:
Sophie Wang 919-649-8605,
S. Tian's Realty
Bought with:
Brian Eisner, 308571
Fathom Realty NC, LLC
Source: Doorify MLS,MLS#: 10006948
Facts & features
Interior
Bedrooms & bathrooms
- Bedrooms: 4
- Bathrooms: 3
- Full bathrooms: 2
- 1/2 bathrooms: 1
Heating
- Forced Air, Natural Gas
Cooling
- Central Air
Appliances
- Included: Dishwasher, Electric Range, Gas Water Heater, Plumbed For Ice Maker, Range Hood, Refrigerator
- Laundry: Laundry Room, Upper Level
Features
- Ceiling Fan(s), Dual Closets, Entrance Foyer, Granite Counters, High Ceilings, Kitchen Island, Open Floorplan, Pantry, Separate Shower, Smooth Ceilings, Walk-In Closet(s)
- Flooring: Carpet, Vinyl
- Windows: Blinds, Insulated Windows
- Number of fireplaces: 1
- Fireplace features: Family Room, Gas
Interior area
- Total structure area: 2,445
- Total interior livable area: 2,445 sqft
- Finished area above ground: 2,445
- Finished area below ground: 0
Property
Parking
- Parking features: Garage, Garage Door Opener, Garage Faces Front
- Attached garage spaces: 2
Features
- Levels: Two
- Stories: 2
- Patio & porch: Covered, Patio, Porch
- Exterior features: Rain Gutters
- Pool features: Community
- Fencing: Back Yard
- Has view: Yes
Lot
- Size: 5,662 sqft
- Dimensions: 106 x 51
Details
- Parcel number: 000189000355
Construction
Type & style
- Home type: SingleFamily
- Architectural style: Transitional
- Property subtype: Single Family Residence, Residential
Materials
- Brick, Fiber Cement
- Foundation: Slab
- Roof: Shingle
Condition
- New construction: No
- Year built: 2013
Utilities & green energy
- Sewer: Public Sewer
- Water: Public
Community & neighborhood
Community
- Community features: Playground, Pool, Tennis Court(s)
Location
- Region: Durham
- Subdivision: Ashton Hall
HOA & financial
HOA
- Has HOA: Yes
- HOA fee: $65 monthly
- Amenities included: Playground, Pool, Tennis Court(s)
- Services included: None
Price history
| Date | Event | Price |
|---|---|---|
| 2/21/2024 | Sold | $441,000+0.5%$180/sqft |
Source: | ||
| 1/22/2024 | Pending sale | $439,000$180/sqft |
Source: | ||
| 1/18/2024 | Listed for sale | $439,000$180/sqft |
Source: | ||
| 12/24/2023 | Listing removed | -- |
Source: | ||
| 10/20/2023 | Listed for sale | $439,000$180/sqft |
Source: | ||
Public tax history
| Year | Property taxes | Tax assessment |
|---|---|---|
| 2025 | $4,455 +18.7% | $449,436 +67% |
| 2024 | $3,755 +6.5% | $269,183 |
| 2023 | $3,526 +2.3% | $269,183 |
Find assessor info on the county website
Neighborhood: 27703
Nearby schools
GreatSchools rating
- 4/10Bethesda ElementaryGrades: PK-5Distance: 1.4 mi
- 5/10Neal MiddleGrades: 6-8Distance: 3 mi
- 1/10Southern School of Energy and SustainabilityGrades: 9-12Distance: 2.7 mi
Schools provided by the listing agent
- Elementary: Durham - Bethesda
- Middle: Durham - Neal
- High: Durham - Southern
Source: Doorify MLS. This data may not be complete. We recommend contacting the local school district to confirm school assignments for this home.
Get a cash offer in 3 minutes
Find out how much your home could sell for in as little as 3 minutes with a no-obligation cash offer.
Estimated market value
$438,300
Get a cash offer in 3 minutes
Find out how much your home could sell for in as little as 3 minutes with a no-obligation cash offer.
Estimated market value
$438,300

