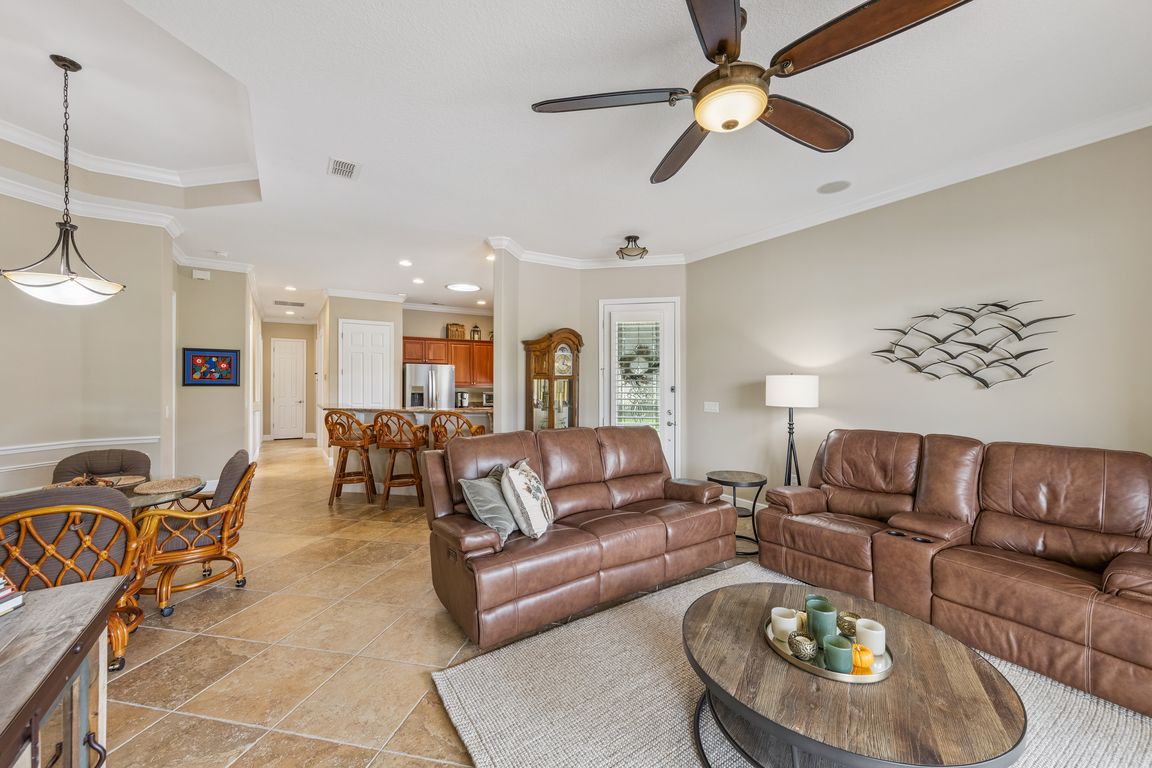Open: Sat 12pm-2pm

For sale
$389,900
3beds
1,748sqft
110 Lower Lake Ct, Debary, FL 32713
3beds
1,748sqft
Villa
Built in 2005
5,719 sqft
2 Attached garage spaces
$223 price/sqft
$262 monthly HOA fee
What's special
Solar tubesUpdated fixturesBreakfast barThree bedroomsUpdated light fixturesNew granite countertopsCharming bay window
Exquisite Waterfront Villa in Debary Country Club with Extensive Upgrades. From the moment you step through the elegant glass front door, you are greeted by breathtaking lake views and a quality-built home. This is more than a home; it’s a sanctuary that has been meticulously maintained and thoughtfully upgraded, offering a ...
- 48 days |
- 540 |
- 24 |
Source: Stellar MLS,MLS#: O6346901 Originating MLS: Orlando Regional
Originating MLS: Orlando Regional
Travel times
Living Room
Kitchen
Primary Bedroom
Zillow last checked: 8 hours ago
Listing updated: November 20, 2025 at 12:39am
Listing Provided by:
Diane Reeley 407-867-0676,
COLDWELL BANKER REALTY 407-696-8000
Source: Stellar MLS,MLS#: O6346901 Originating MLS: Orlando Regional
Originating MLS: Orlando Regional

Facts & features
Interior
Bedrooms & bathrooms
- Bedrooms: 3
- Bathrooms: 2
- Full bathrooms: 2
Rooms
- Room types: Great Room, Utility Room
Primary bedroom
- Features: Ceiling Fan(s), Walk-In Closet(s)
- Level: First
- Area: 280 Square Feet
- Dimensions: 20x14
Bedroom 2
- Features: Ceiling Fan(s), No Closet
- Level: First
- Area: 121 Square Feet
- Dimensions: 11x11
Bedroom 3
- Features: Ceiling Fan(s), Built-in Closet
- Level: First
- Area: 143 Square Feet
- Dimensions: 13x11
Primary bathroom
- Features: Window/Skylight in Bath, Linen Closet
- Level: First
- Area: 132 Square Feet
- Dimensions: 12x11
Bathroom 2
- Features: Window/Skylight in Bath, No Closet
- Level: First
- Area: 40 Square Feet
- Dimensions: 5x8
Balcony porch lanai
- Features: No Closet
- Level: First
- Area: 320 Square Feet
- Dimensions: 16x20
Dining room
- Features: No Closet
- Level: First
- Area: 96 Square Feet
- Dimensions: 12x8
Great room
- Features: No Closet
- Level: First
- Area: 306 Square Feet
- Dimensions: 18x17
Kitchen
- Features: Stone Counters, Built-in Closet
- Level: First
- Area: 240 Square Feet
- Dimensions: 16x15
Laundry
- Features: No Closet
- Level: First
- Area: 48 Square Feet
- Dimensions: 6x8
Heating
- Central, Electric
Cooling
- Central Air
Appliances
- Included: Dishwasher, Disposal, Dryer, Microwave, Range, Refrigerator, Washer, Water Filtration System
- Laundry: Electric Dryer Hookup, Washer Hookup
Features
- Ceiling Fan(s), Chair Rail, Crown Molding, High Ceilings, Kitchen/Family Room Combo, Living Room/Dining Room Combo, Open Floorplan, Primary Bedroom Main Floor, Solid Wood Cabinets, Split Bedroom, Stone Counters
- Flooring: Bamboo, Travertine
- Doors: Sliding Doors
- Windows: Blinds, Window Treatments
- Has fireplace: No
Interior area
- Total structure area: 2,406
- Total interior livable area: 1,748 sqft
Video & virtual tour
Property
Parking
- Total spaces: 2
- Parking features: Garage - Attached
- Attached garage spaces: 2
Features
- Levels: One
- Stories: 1
- Patio & porch: Covered, Rear Porch, Screened
- Exterior features: Irrigation System, Rain Gutters, Sidewalk
- Has view: Yes
- View description: Water, Pond
- Has water view: Yes
- Water view: Water,Pond
- Waterfront features: Pond, Pond Access
Lot
- Size: 5,719 Square Feet
- Dimensions: 43 x 133
- Features: City Lot, Landscaped, Near Golf Course, Sidewalk
- Residential vegetation: Trees/Landscaped
Details
- Parcel number: 22183017000340
- Zoning: RES
- Special conditions: None
Construction
Type & style
- Home type: SingleFamily
- Property subtype: Villa
Materials
- Concrete, Stucco
- Foundation: Slab
- Roof: Shingle
Condition
- Completed
- New construction: No
- Year built: 2005
Utilities & green energy
- Sewer: Public Sewer
- Water: Public
- Utilities for property: BB/HS Internet Available, Fiber Optics, Fire Hydrant, Phone Available, Sewer Connected, Sprinkler Recycled, Street Lights, Underground Utilities, Water Connected
Community & HOA
Community
- Features: Buyer Approval Required, Community Mailbox, Deed Restrictions, Gated Community - Guard, Golf Carts OK, Golf, Irrigation-Reclaimed Water, No Truck/RV/Motorcycle Parking, Park, Playground, Pool, Tennis Court(s)
- Security: Gated Community, Security System Owned
- Subdivision: DEBARY PLANTATION UNIT 21A
HOA
- Has HOA: Yes
- Amenities included: Basketball Court, Fence Restrictions, Fitness Center, Golf Course, Pickleball Court(s), Security, Tennis Court(s), Vehicle Restrictions
- Services included: Reserve Fund, Maintenance Grounds, Private Road, Recreational Facilities, Security
- HOA fee: $262 monthly
- HOA name: Chelsea Bono
- HOA phone: 407-233-3560
- Second HOA name: Debary Plantation Community Association
- Second HOA phone: 407-233-3560
- Pet fee: $0 monthly
Location
- Region: Debary
Financial & listing details
- Price per square foot: $223/sqft
- Tax assessed value: $300,784
- Annual tax amount: $2,346
- Date on market: 10/3/2025
- Cumulative days on market: 49 days
- Listing terms: Cash,Conventional,FHA,VA Loan
- Ownership: Fee Simple
- Total actual rent: 0
- Road surface type: Paved, Asphalt