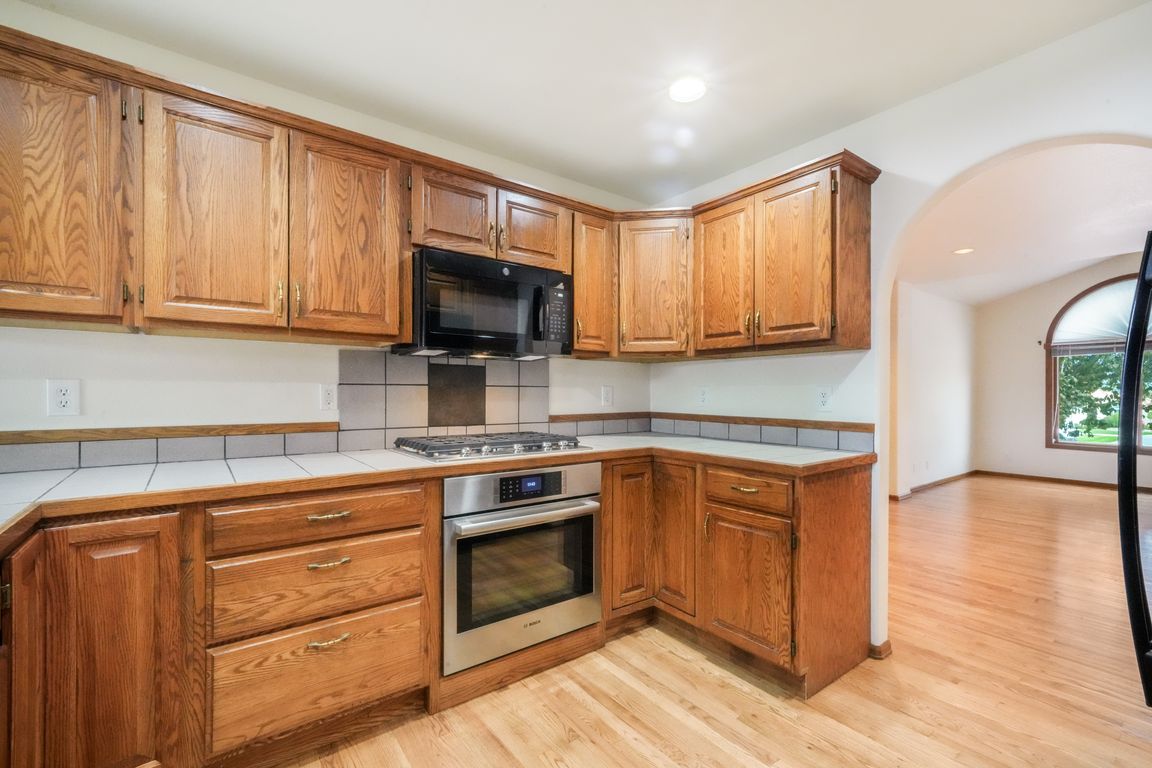
For sale
$425,000
5beds
3,958sqft
110 Luxury Ln, Colorado Springs, CO 80921
5beds
3,958sqft
Townhouse
Built in 1994
1,746 sqft
2 Attached garage spaces
$107 price/sqft
$515 monthly HOA fee
What's special
Gas fireplaceFinished walkout basementPrivate patioMechanical roomPrivate balconyHalf bathPrimary suite
Enjoy low-maintenance living at its finest in this spacious two-story stucco townhouse with a tile roof, located in the highly desirable Gleneagle community. Offering 5 bedrooms, 4.5 bathrooms, and a two-car garage, this home combines style and comfort. Exterior insurance is included in the HOA fee for added peace of mind. ...
- 16 days |
- 699 |
- 35 |
Likely to sell faster than
Source: Pikes Peak MLS,MLS#: 4138196
Travel times
Family Room
Kitchen
Primary Bedroom
Zillow last checked: 7 hours ago
Listing updated: September 24, 2025 at 03:35am
Listed by:
Aimee Fletcher CLHMS GRI 719-425-5020,
Exp Realty LLC,
Tiffany Carroll CLHMS CRS MRP 719-684-5455
Source: Pikes Peak MLS,MLS#: 4138196
Facts & features
Interior
Bedrooms & bathrooms
- Bedrooms: 5
- Bathrooms: 5
- Full bathrooms: 2
- 3/4 bathrooms: 2
- 1/2 bathrooms: 1
Primary bedroom
- Level: Main
- Area: 280 Square Feet
- Dimensions: 14 x 20
Heating
- Forced Air, Natural Gas
Cooling
- Ceiling Fan(s)
Appliances
- Included: Cooktop, Dishwasher, Disposal, Dryer, Gas in Kitchen, Microwave, Oven, Refrigerator, Washer
- Laundry: Electric Hook-up, Main Level
Features
- 9Ft + Ceilings, French Doors, Great Room, Vaulted Ceiling(s), High Speed Internet, Secondary Suite w/in Home
- Flooring: Carpet, Tile, Wood
- Basement: Full,Partially Finished
- Number of fireplaces: 1
- Fireplace features: Gas, One
- Common walls with other units/homes: 2+ Common Walls
Interior area
- Total structure area: 3,958
- Total interior livable area: 3,958 sqft
- Finished area above ground: 2,613
- Finished area below ground: 1,345
Video & virtual tour
Property
Parking
- Total spaces: 2
- Parking features: Attached, Garage Door Opener, Concrete Driveway
- Attached garage spaces: 2
Features
- Levels: Two
- Stories: 2
- Patio & porch: Concrete, Wood Deck
- Fencing: Community
Lot
- Size: 1,746.76 Square Feet
- Features: Backs to Open Space, Level, See Remarks, Hiking Trail, HOA Required $, Landscaped
Details
- Parcel number: 6206301066
Construction
Type & style
- Home type: Townhouse
- Property subtype: Townhouse
- Attached to another structure: Yes
Materials
- Stucco, Frame
- Foundation: Walk Out
- Roof: Tile
Condition
- Existing Home
- New construction: No
- Year built: 1994
Utilities & green energy
- Water: Municipal
- Utilities for property: Cable Available, Electricity Connected, Natural Gas Connected
Community & HOA
HOA
- Has HOA: Yes
- Services included: Common Utilities, Insurance, Lawn, Maintenance Grounds, Maintenance Structure, Management, Snow Removal, Trash Removal
- HOA fee: $515 monthly
Location
- Region: Colorado Springs
Financial & listing details
- Price per square foot: $107/sqft
- Tax assessed value: $490,452
- Annual tax amount: $2,769
- Date on market: 9/18/2025
- Listing terms: Cash,Conventional,FHA,VA Loan
- Electric utility on property: Yes